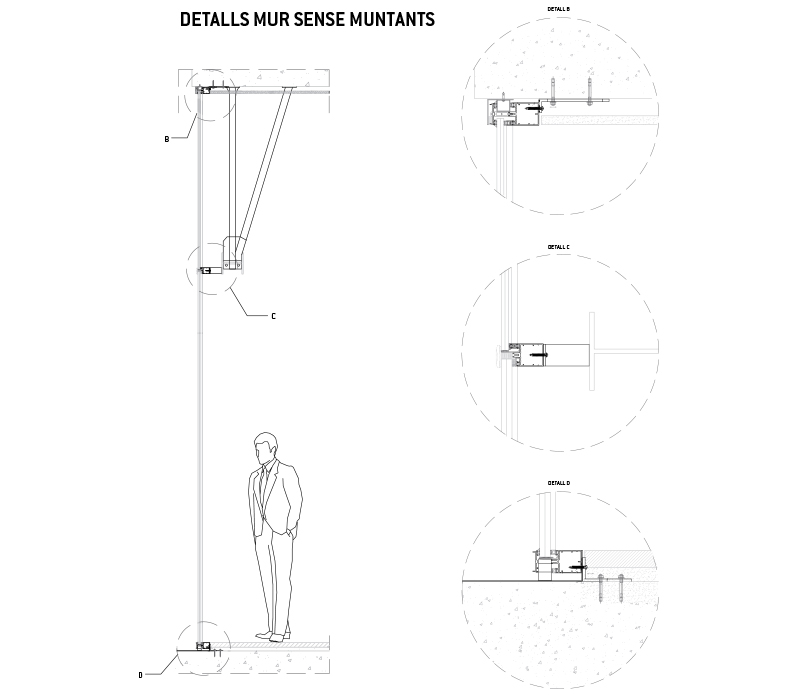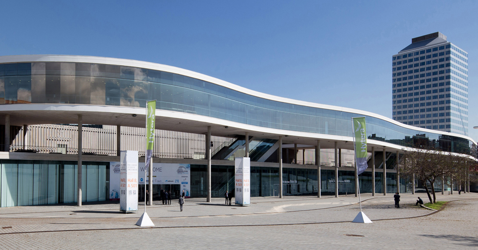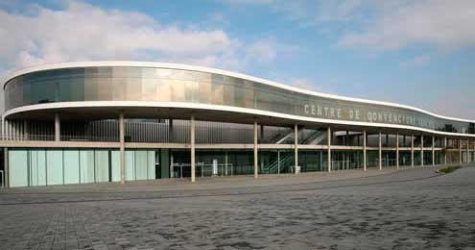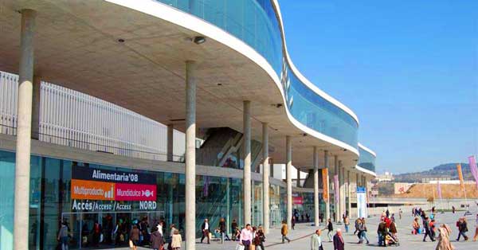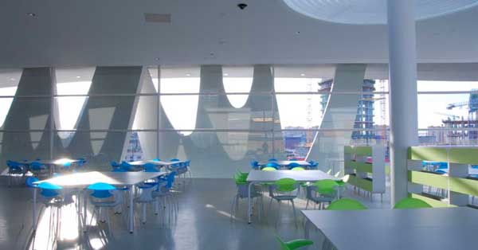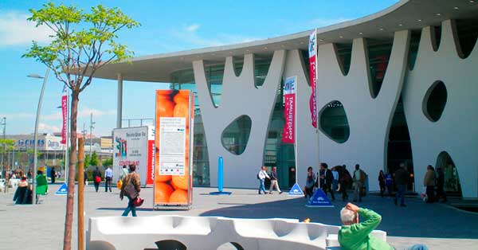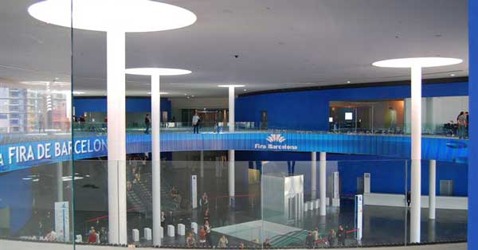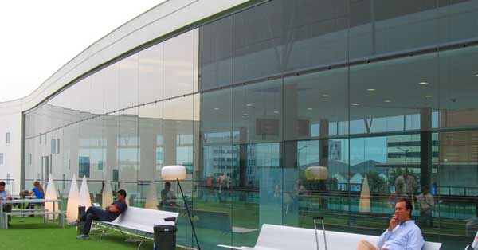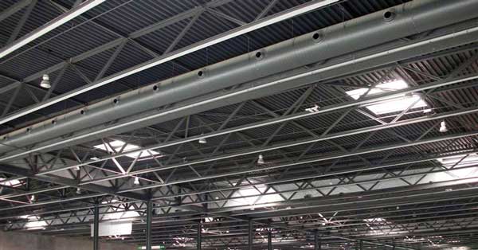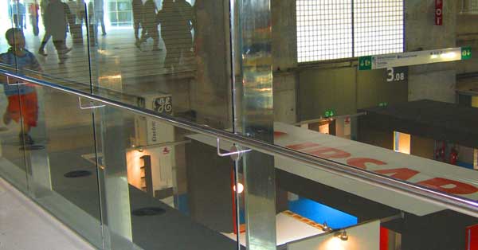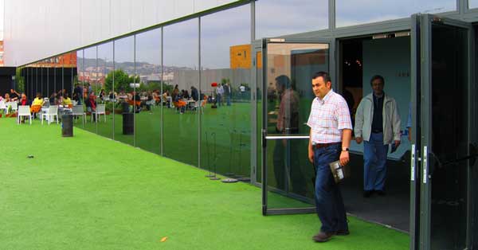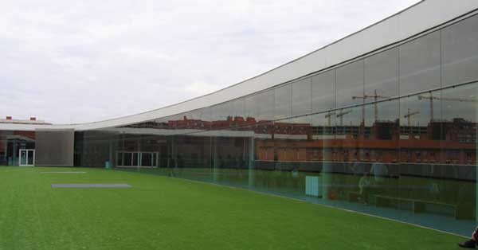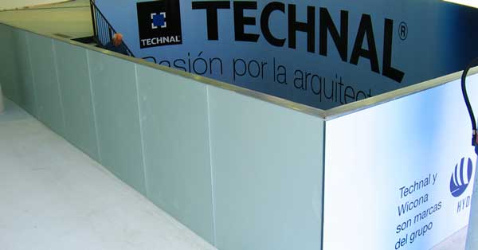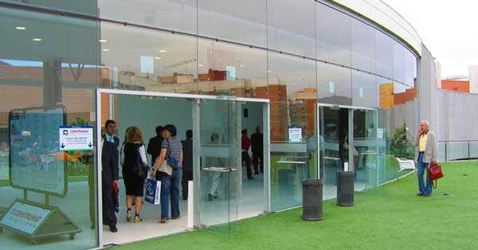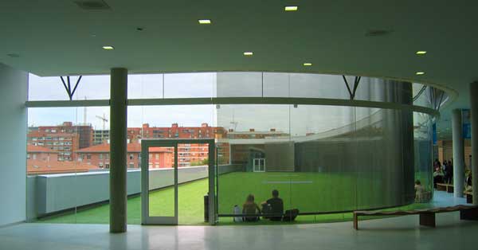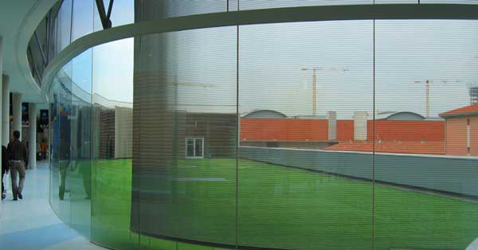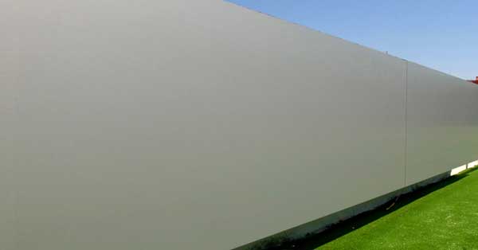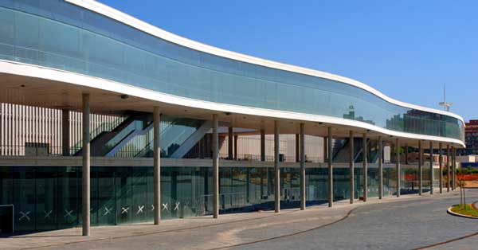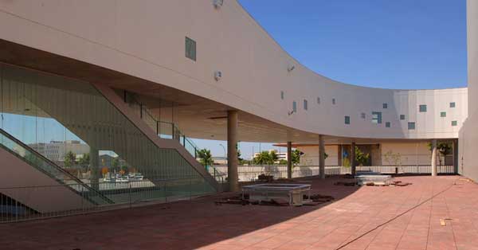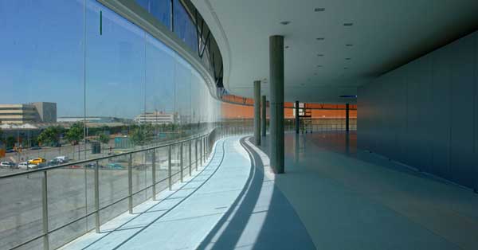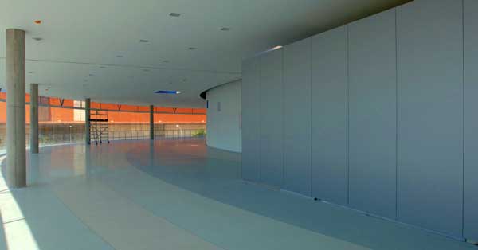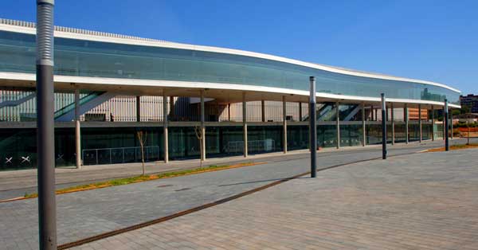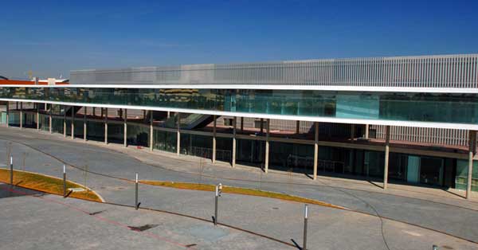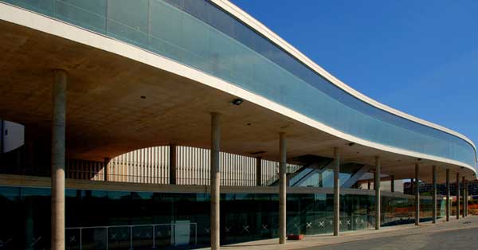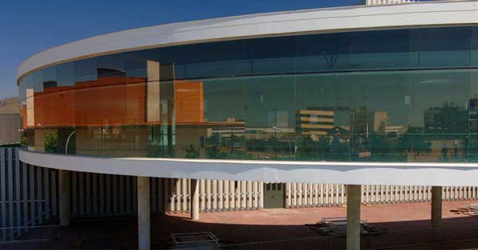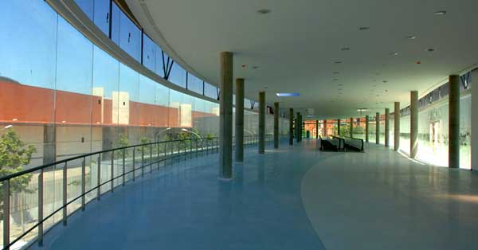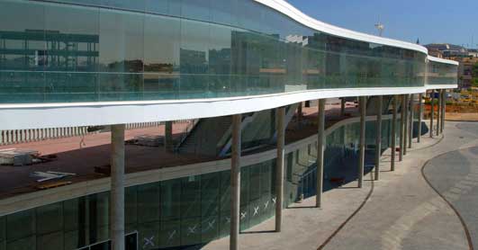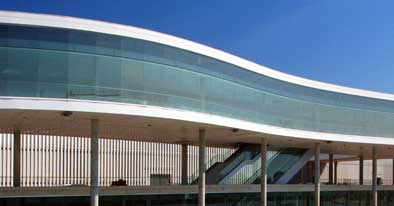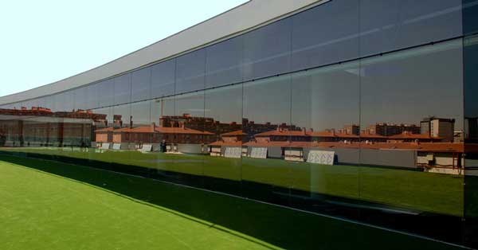A project by the architect Toyo Ito. Of particular note in one of its pavilions, is the undulating curtain wall formed by a metal structure supported on the roof, without uprights. The whole assembly affords a wide and transparent vision, with large expanses of glass sealed with structural silicone on the ground. A large-scale works of coordination between the architectural studio and the company to provide the necessary technical solutions to meet the architect’s requirements.
The project comprises various exhibition halls. The curtain walls of the lower floors in the rooms located in phase 1 are noteworthy. It comprises large-dimension glass walls, with vertical uprights and without external plaquets, installed with structural silicone directly on site. The curtain wall that dresses the undulating walkway of one of the pavilions is constructed without uprights and with an interior structure hanging from the roof that gives rigidity to the whole body and allows attachments, working as a supporting structure.
