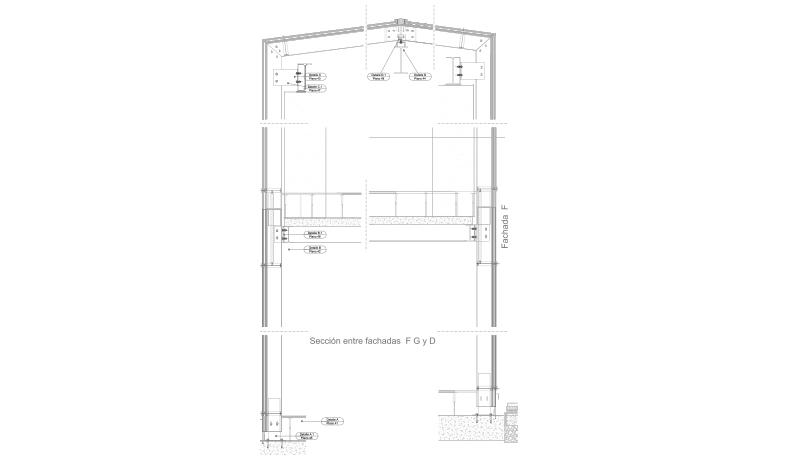Headquarters of the new Aeronautical Management Centre of Colombia (CGAC), which houses the facility and integrated automated management of national air traffic services, with a total construction area of 9,531 m2. CGAC was conceived on the basis of a circular development, as an independent set of 4 buildings for the different intended uses (Control Centre, Administration, Technical Area and Rest Area), co-ordinated by a distributor or union located in the centre of the complex Each of these buildings has 2 upper floors, with the exception of the Control Centre, which has 3.
The works carried out by GARCIA FAURA consisted in the installation of the polygonal glass facade enveloping the central passage, as well as the manufacture and installation of windows with thermal bridge break profiles and tilt-and-turn opening. The facade system is of the stick type with special glass plaquets for the polygonal facades. Arising from the fact that the shapes and designs of the different elements were not rectilinear, so that GARCIA FAURA needed to model its potential for facade development using 3D technology.












