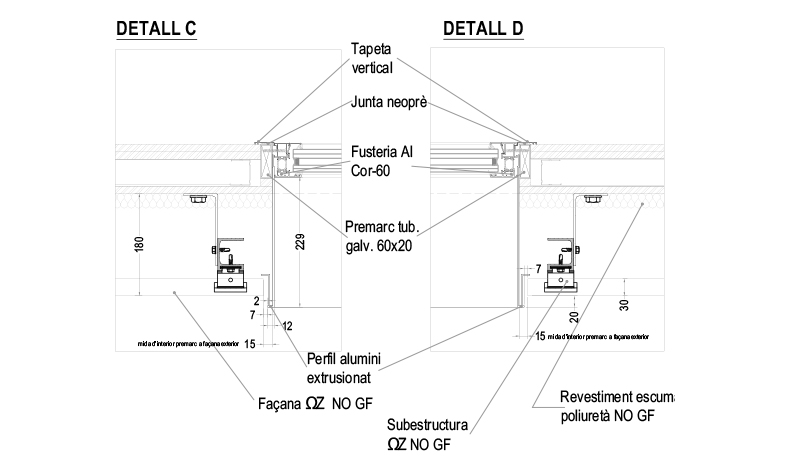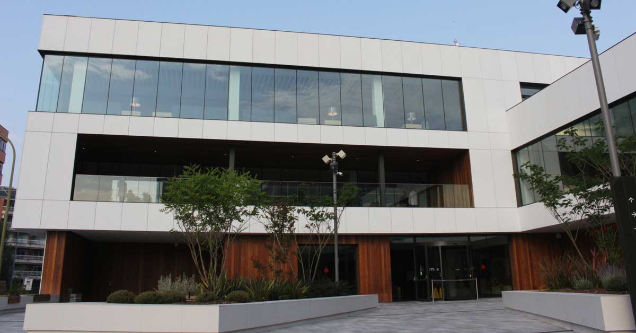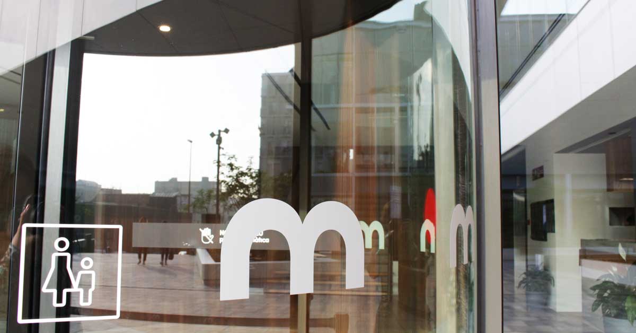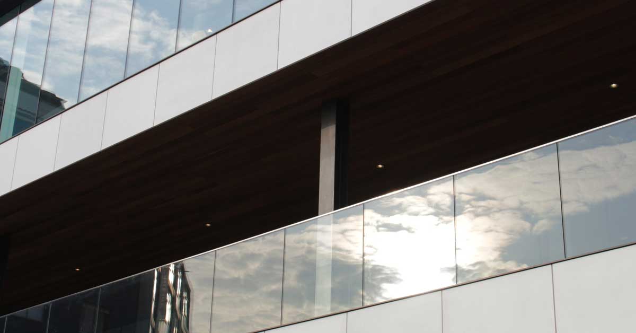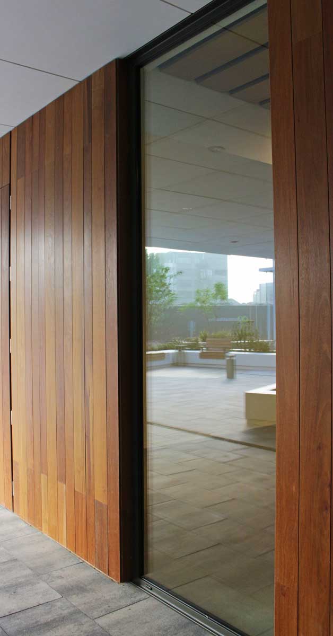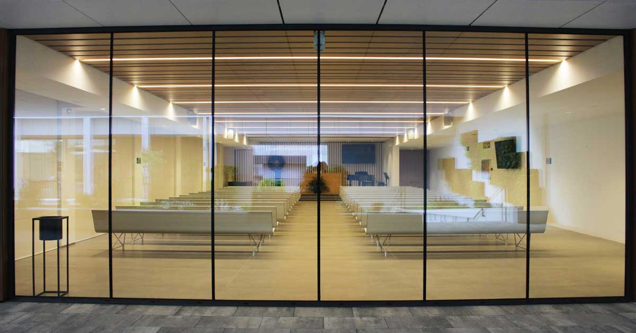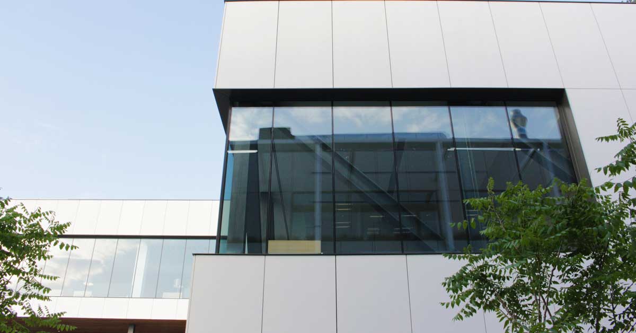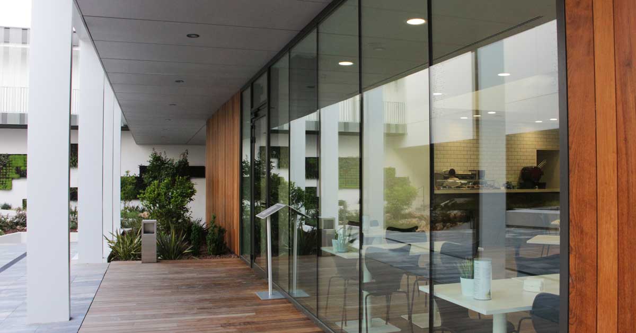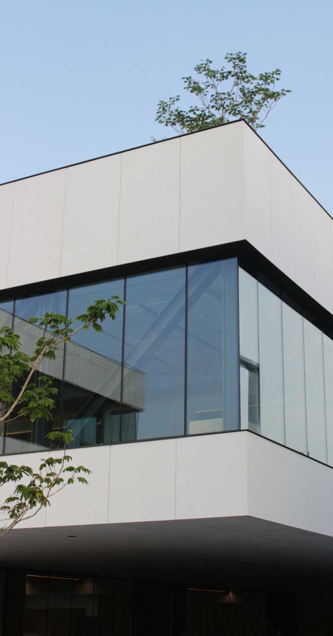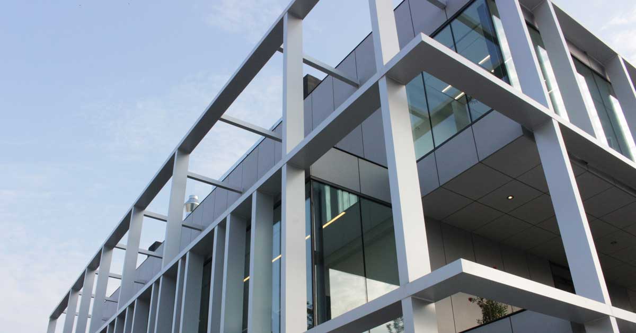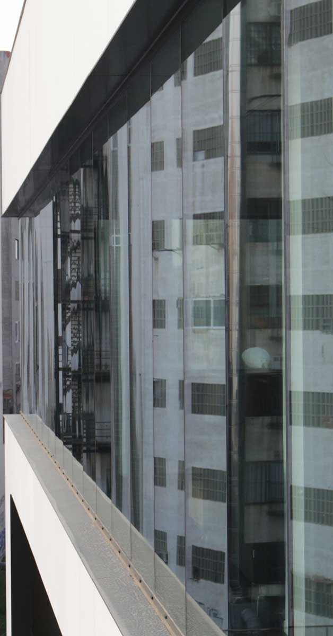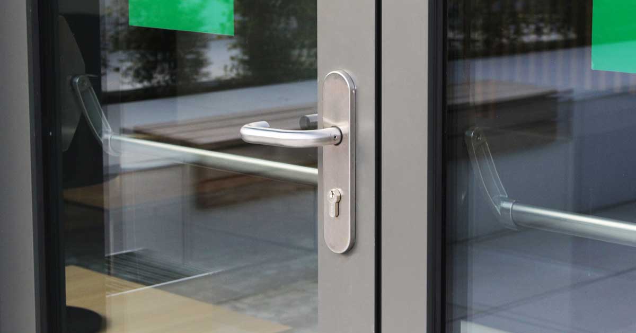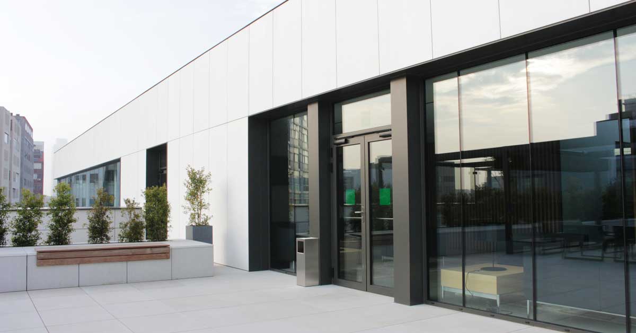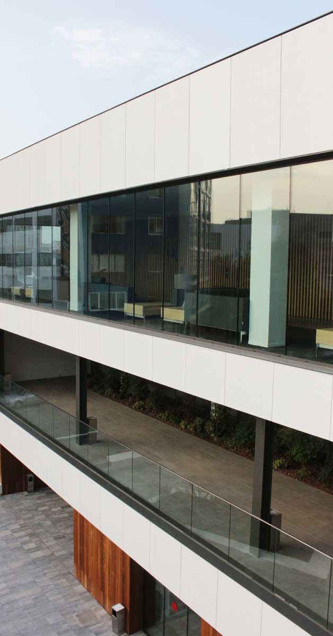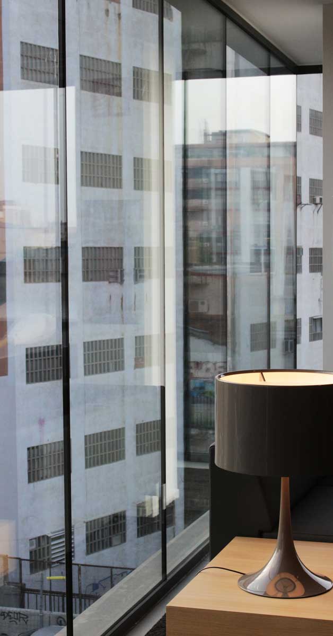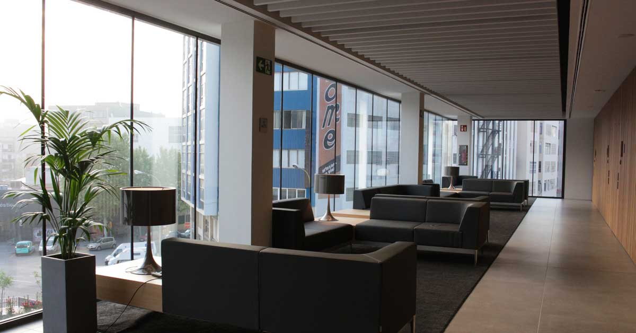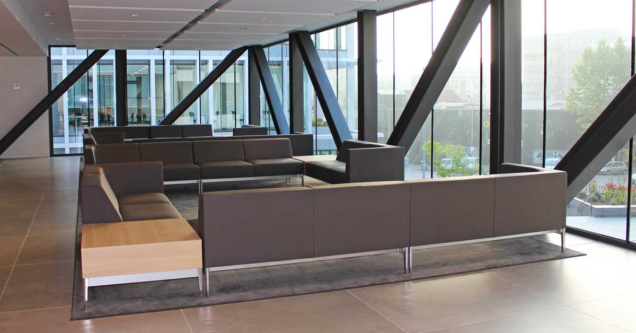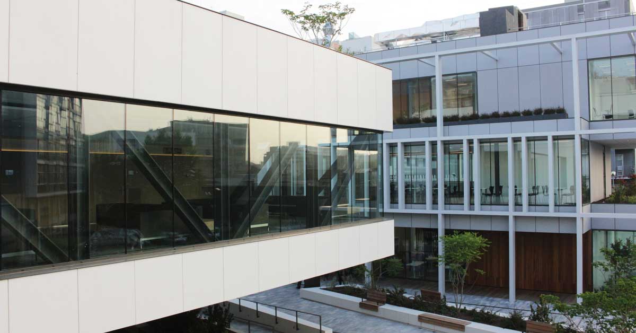The new Sancho de Ávila funeral centre in Barcelona was constructed in the same plot occupied by the current facilities, covering an area of 10,000 square metres and 1,400 square metres of garden. It comprises two central buildings; one intended for facilities and another housing prayer rooms and approximately thirty wake rooms. Both are connected by a large square with gardens, used as a thoroughfare and waiting area. Natural light takes centre stage, with an opaque facade to the exterior but which opens onto the centre square. The office and facilities block also has a large curtain wall and a second metal skin which also favours a maximised entry of light without sacrificing privacy.
GARCIA FAURA has installed glass facades in this building, along with aluminium enclosures and access points. 315 square metres of curtain wall with profile framework and high technical performance glass have been fabricated, as well as a set of exterior works consisting in the manufacture and installation of skylights, glass partitions, fixed areas and railings. As part of the enclosure production, a set of aluminium windows and doors has been fabricated, comprising approximately 450 square meters, as well as all accesses and exits, with revolving, hinged and firebreak doors. All of this contributes to covering the usage requirements of the various spaces, as well as continuing the aesthetic presence of this singularly individual project.
