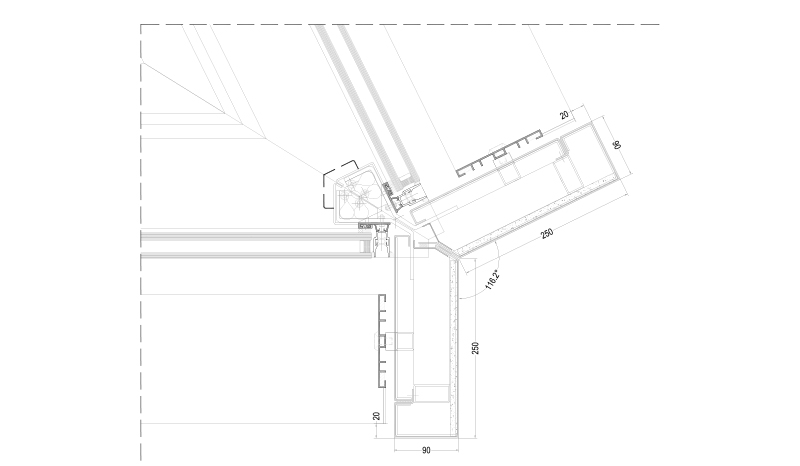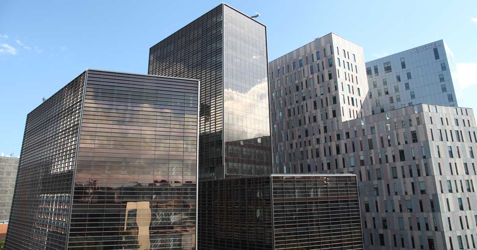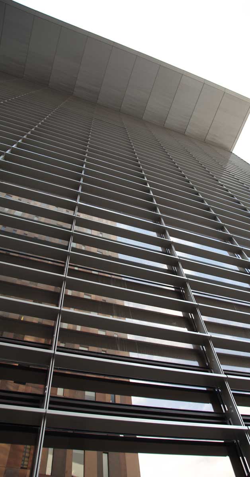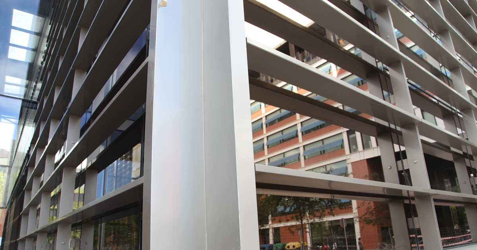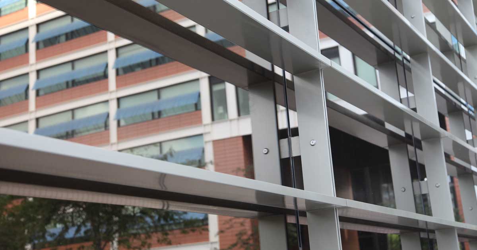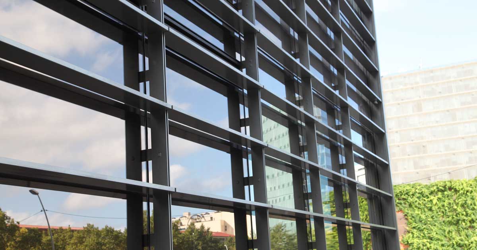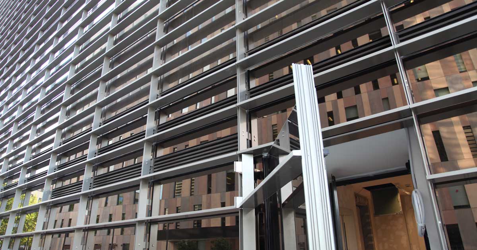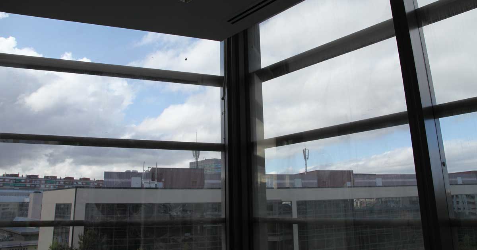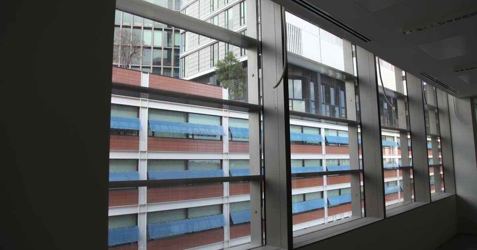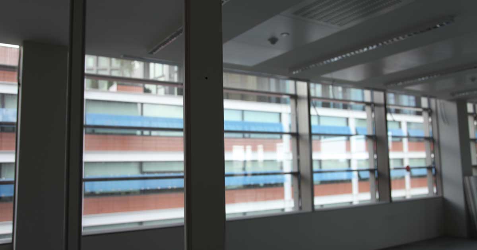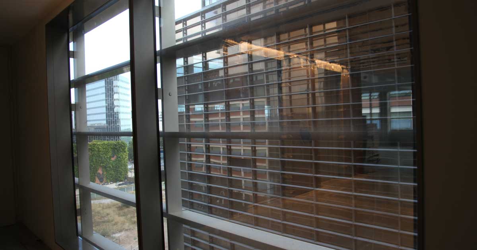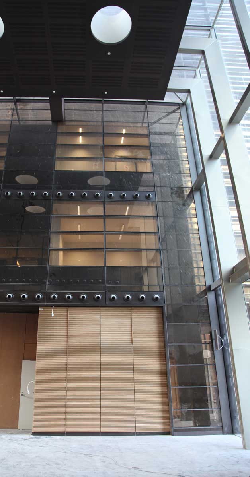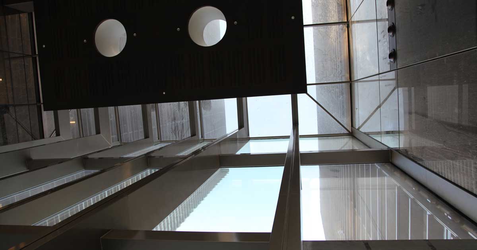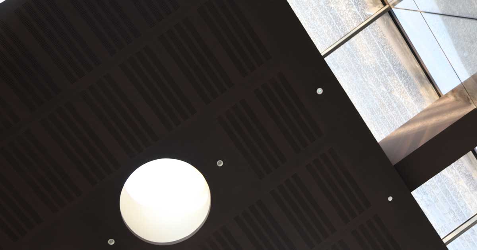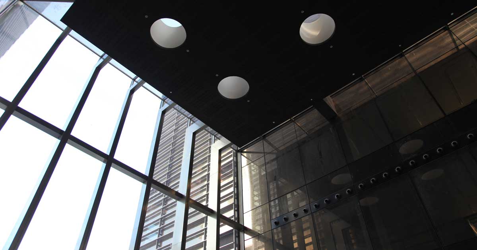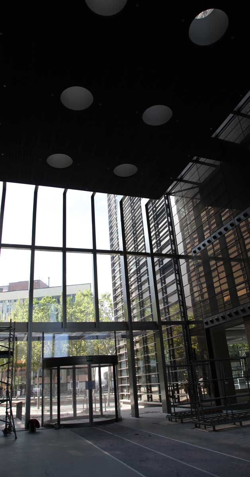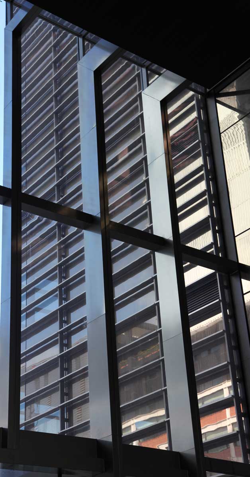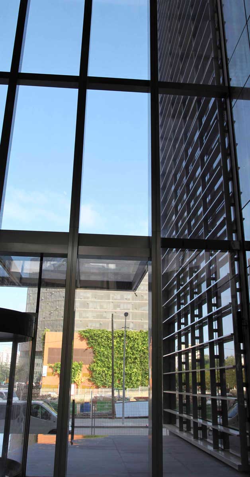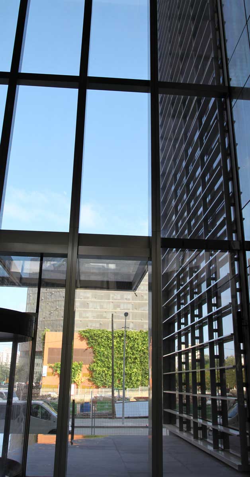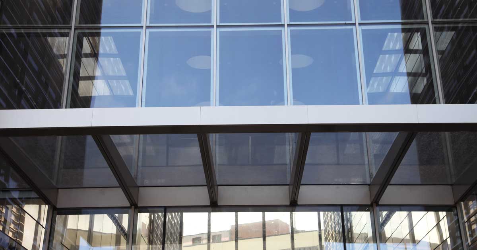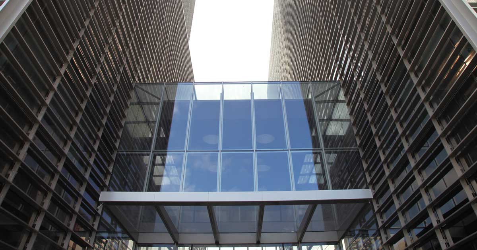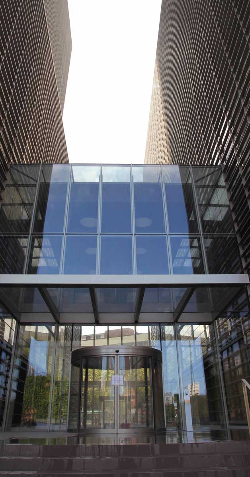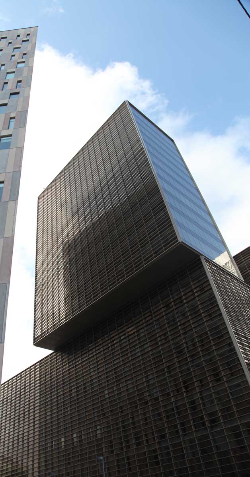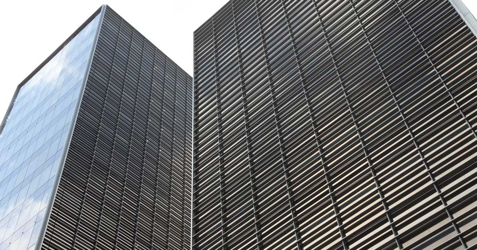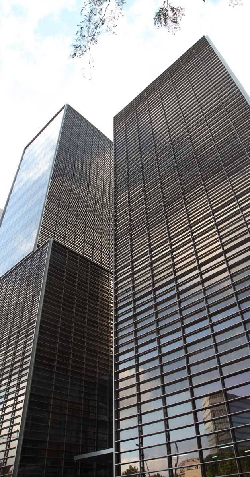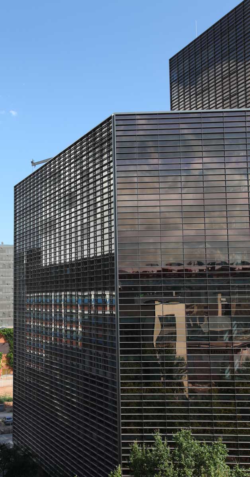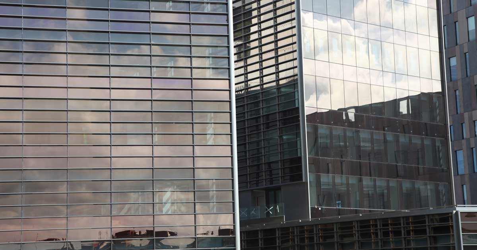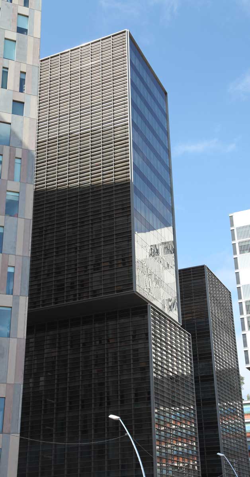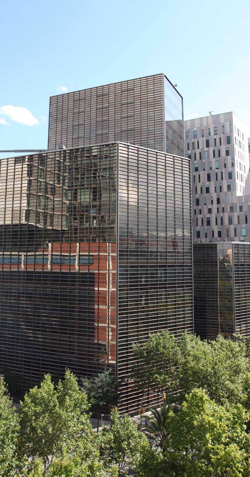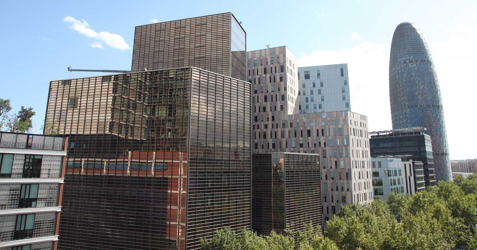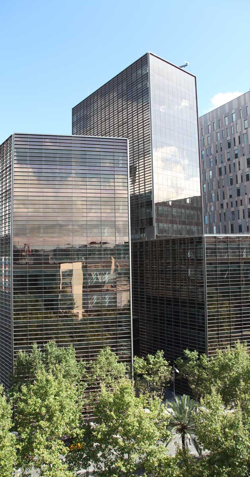New office building in the 22@ financial district of Barcelona for the Cuatrecasas law firm. It entails two towers, one 10-storey and another 17-storey, connected by a central atrium. It has a total surface area of 21,000 m2 and a capacity to hold 800 employees. Architecturally, the project developed by GCA Arquitectes comprises a fully-glazed facade surface, with a transparent appearance, covered with dark brise-soleils. The building is designed to secure LEED Gold certification, which involves a 30% reduction in energy costs compared to a conventional building. A space full of natural light and fully transparent, which connects it with an exterior space of high urban value.
GARCIA FAURA installed a highly complex facade. A modular-type curtain wall comprising a double skin of horizontal solar protection panels. Both the modules and the panel system have been specially designed for the project and, to ensure that the stringent project requirements were met, it was necessary to test the entire facade. The entire modular facade is surrounded by lacquered aluminium sheet overhangs integral to the modular facade. The atrium has also been constructed, consisting of two identical curtain wall facades, including an awning with revolving access door. The atrium is finished with smoke and vapour extractors. It only took 3 months to install the 13,600 m2 of modular facade.
