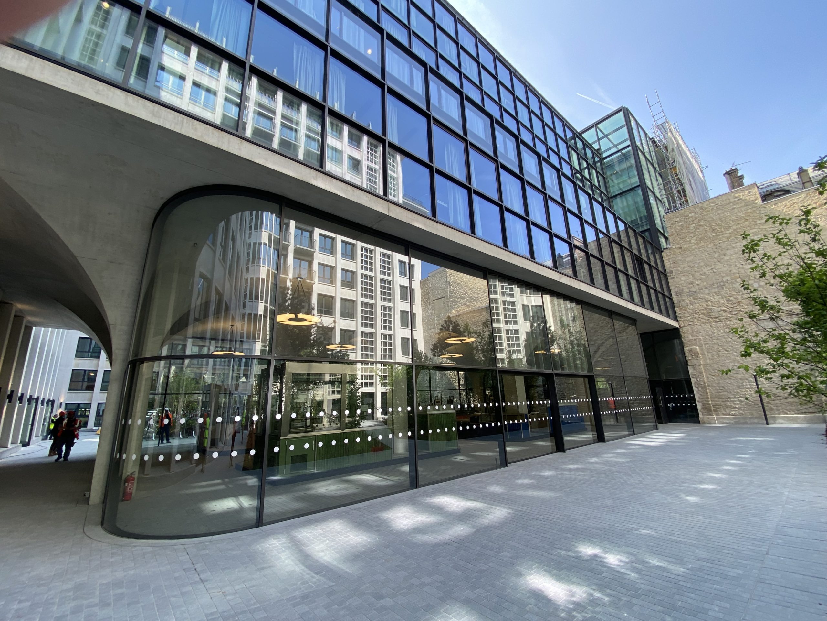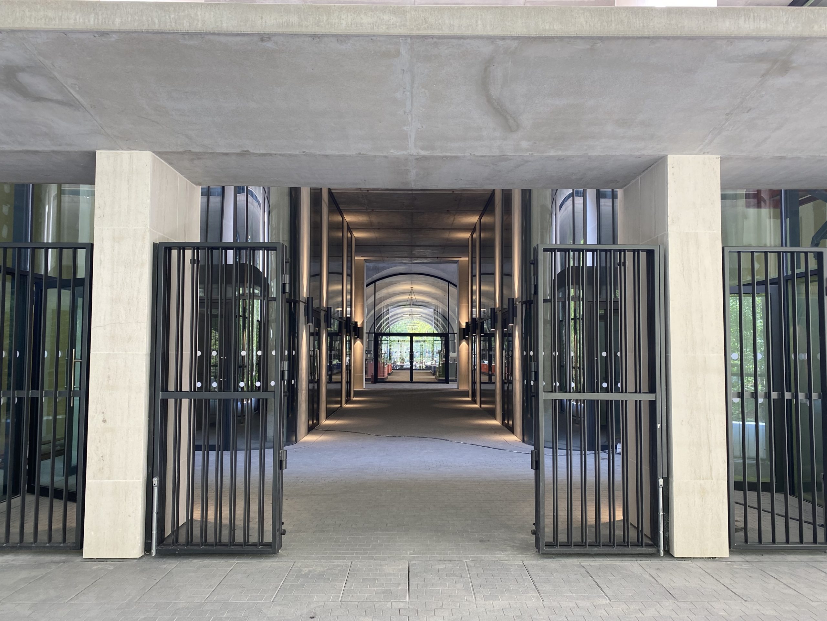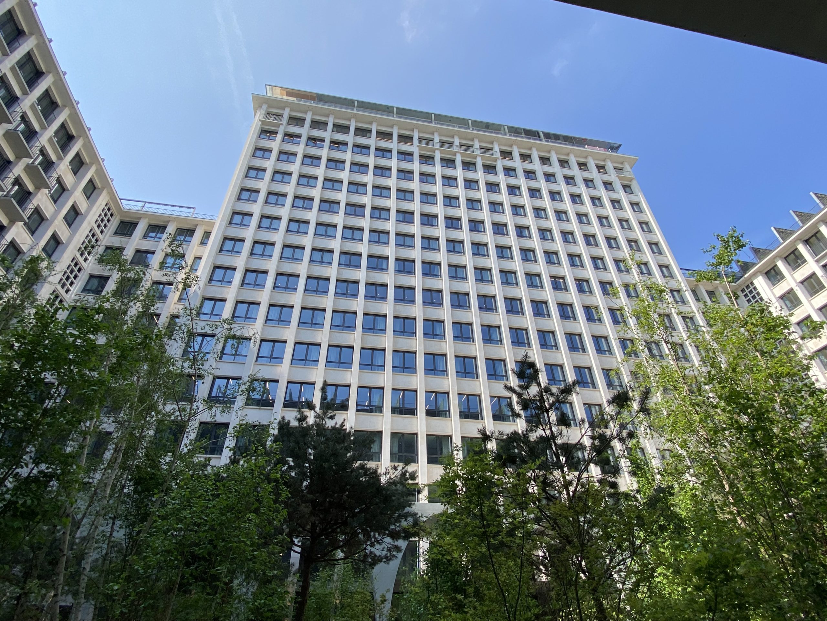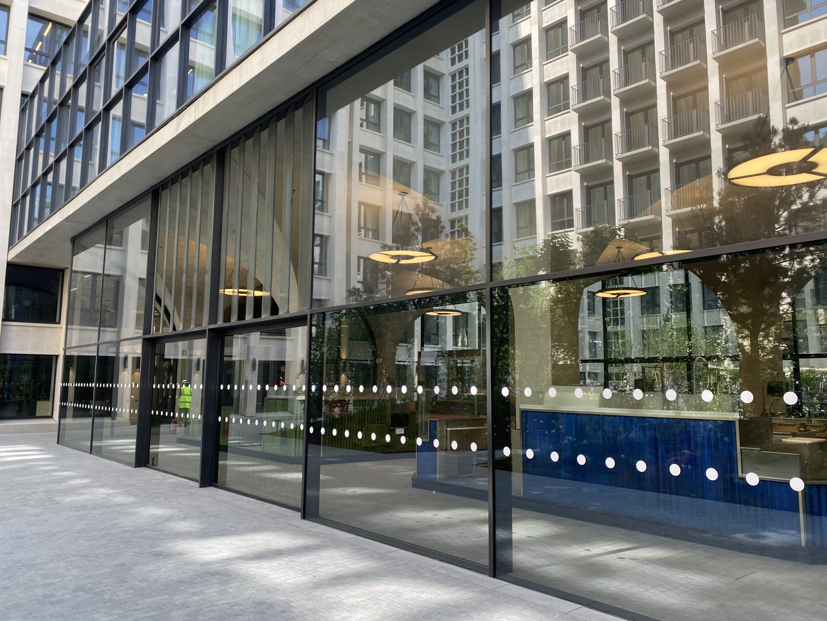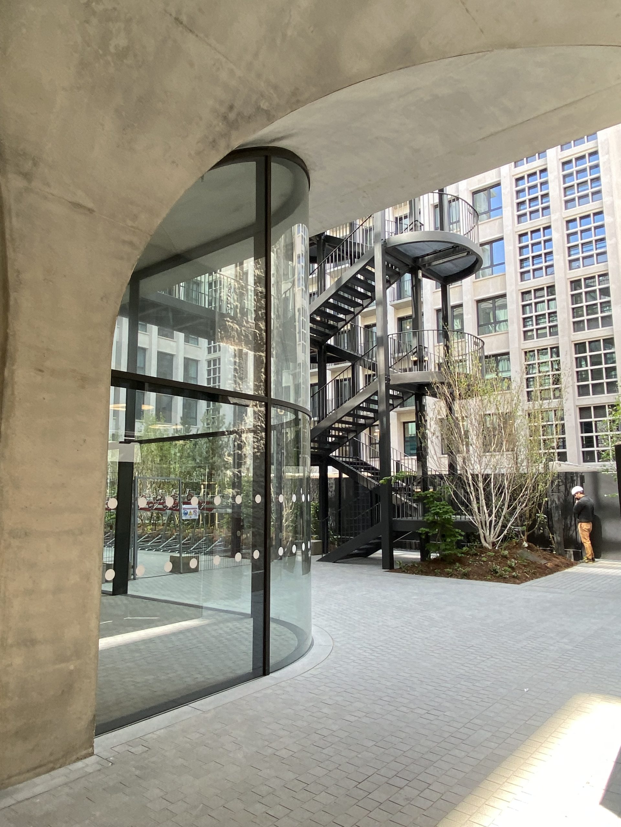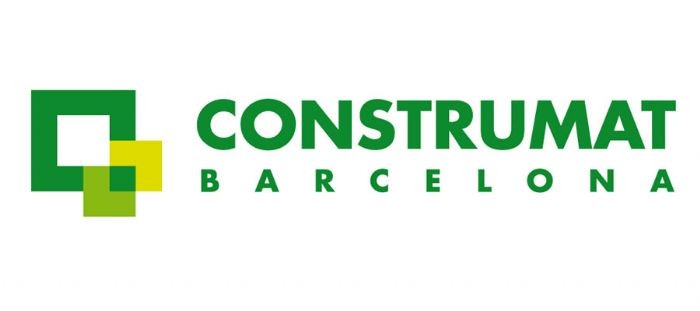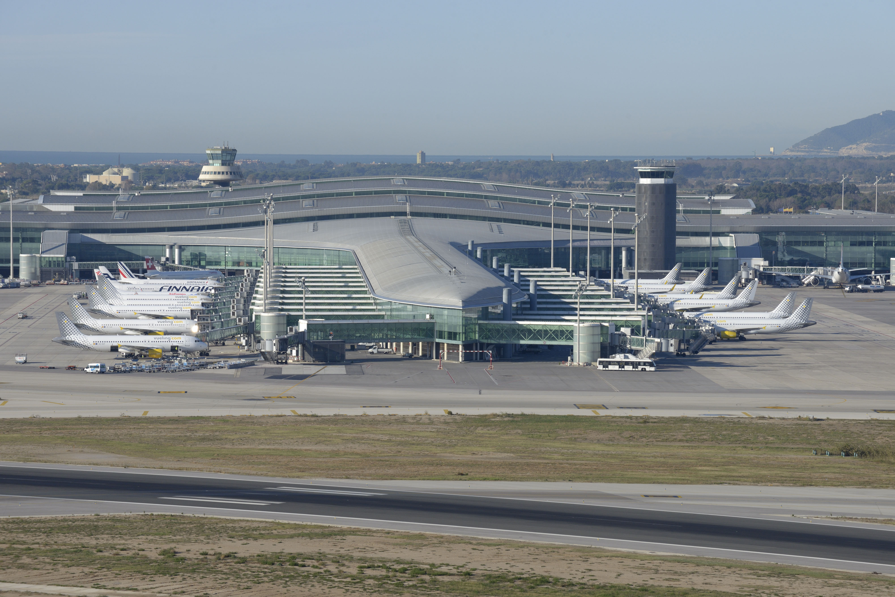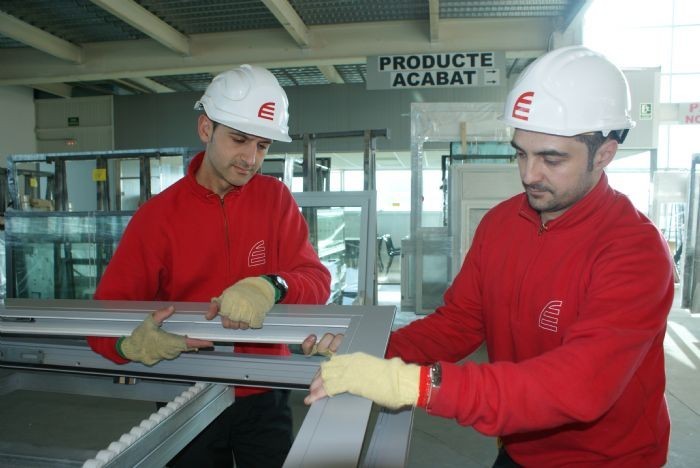GARCIA FAURA has participated in the structural and architectural rehabilitation of Morland Mixité Capitale, the former administrative headquarters of the prefecture of Paris, which after the works has become a building with more than eleven uses open to citizens and visitors to the French capital.
The urban transformation of this building, conceived and designed by David Chipperfield Architects and CALQ Architecture, includes a hotel, a hostel for young tourists, private flats, offices, a nursery, a restaurant, a shopping area and even a market on the ground floor.
It is on this floor that GARCIA FAURA has concentrated a large part of its intervention. Specifically, with the installation of 1,450 square metres of curtain walling, of various compositions, sizes and designs. A part, with curved areas formed by large glass and a skylight of more than one hundred square meters on metal structure that forms a glazed courtyard surrounded by curtain wall.
GARCIA FAURA has also manufactured and installed 23 iron doors with glass and 267 units of iron windows with fire resistance EI60. This fire resistance was corroborated in a series of tests in specialised laboratories in France.
The Morland Mixité Capitale project consists of a series of buildings on both the Seine side and the Boulevard Morland side, both areas linked by an internal street. The top two floors house the restaurant area and a unique and spectacular view of Paris open to the whole world.

