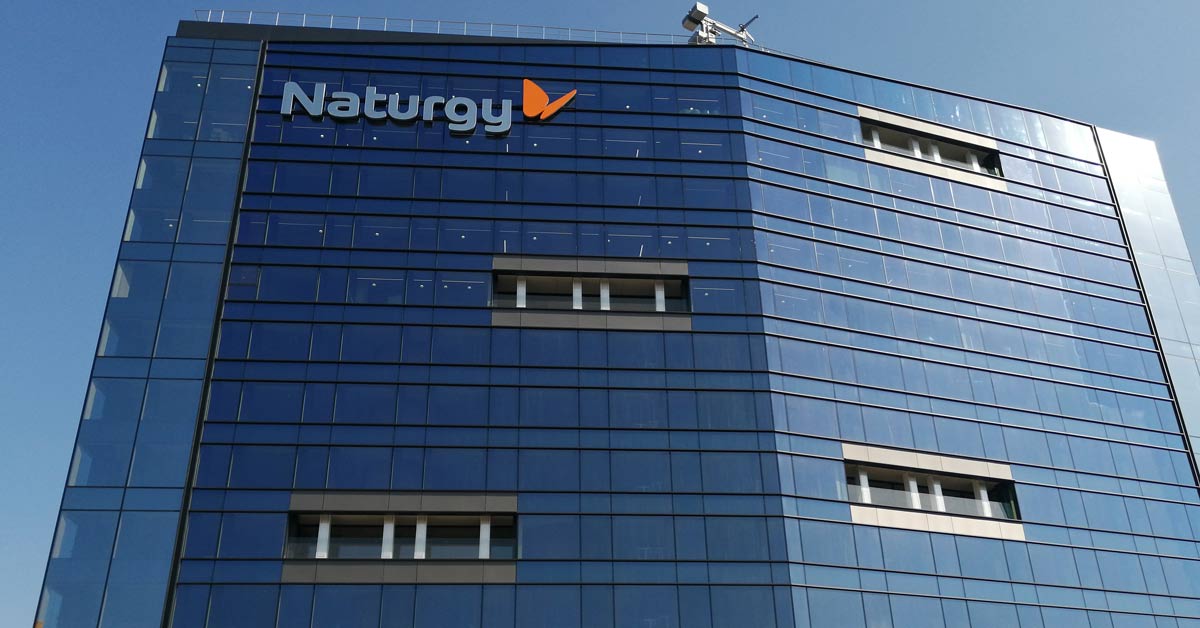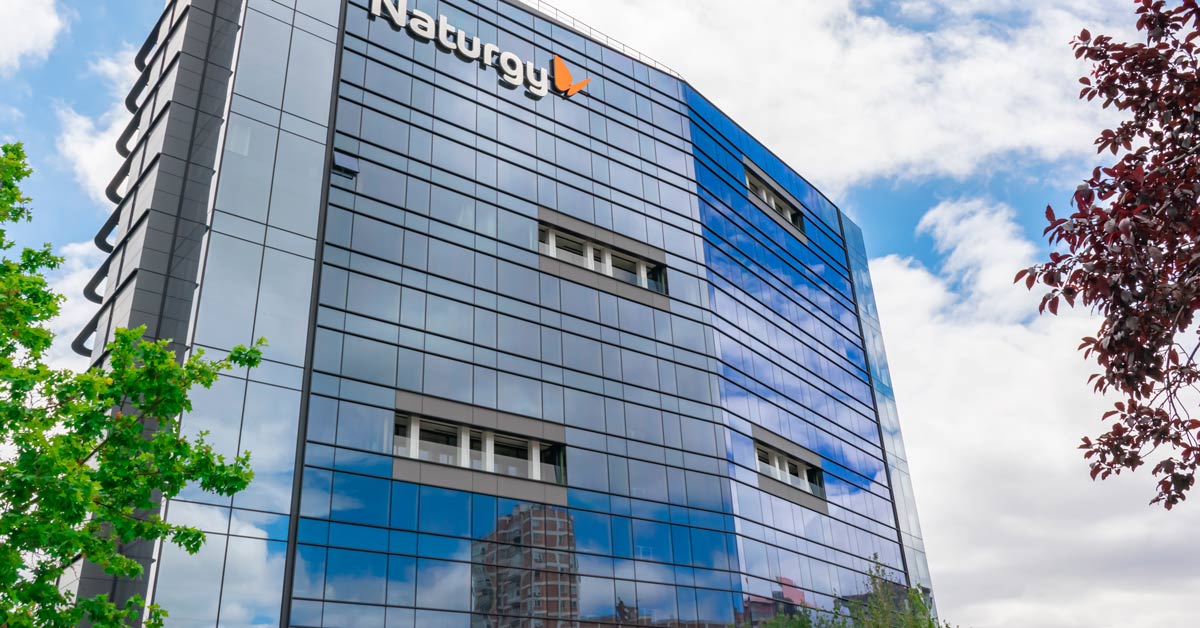Curtain wall façade (5,400 square metres), made of local pine laminated timber developed, manufactured and installed by GARCIA FAURA from a proprietary system.
The building envelope and its systems have been designed to make it an eco-efficient model, improving its performance, thermal insulation and energy consumption. Thus, GARCIA FAURA has also installed 1,800 square metres of ventilated composite façade with self-cleaning treatment in some areas.
Other interventions of the company in this building have consisted of 100 square metres of curtain wall on the ground floor and 94 units of aluminium enclosures in stairs and terraces, in addition to 600 linear metres of large slats made with a proprietary system developed by our Technical Office.



