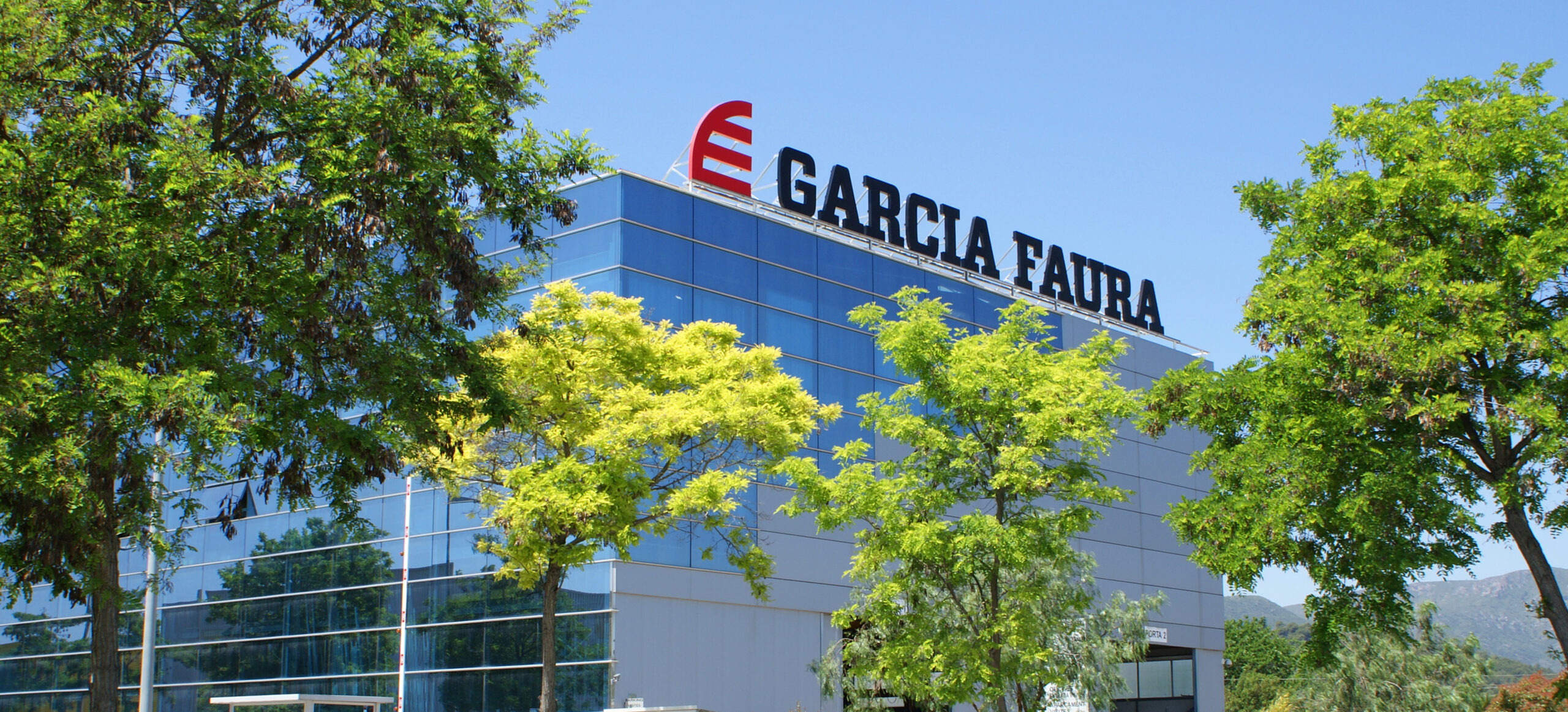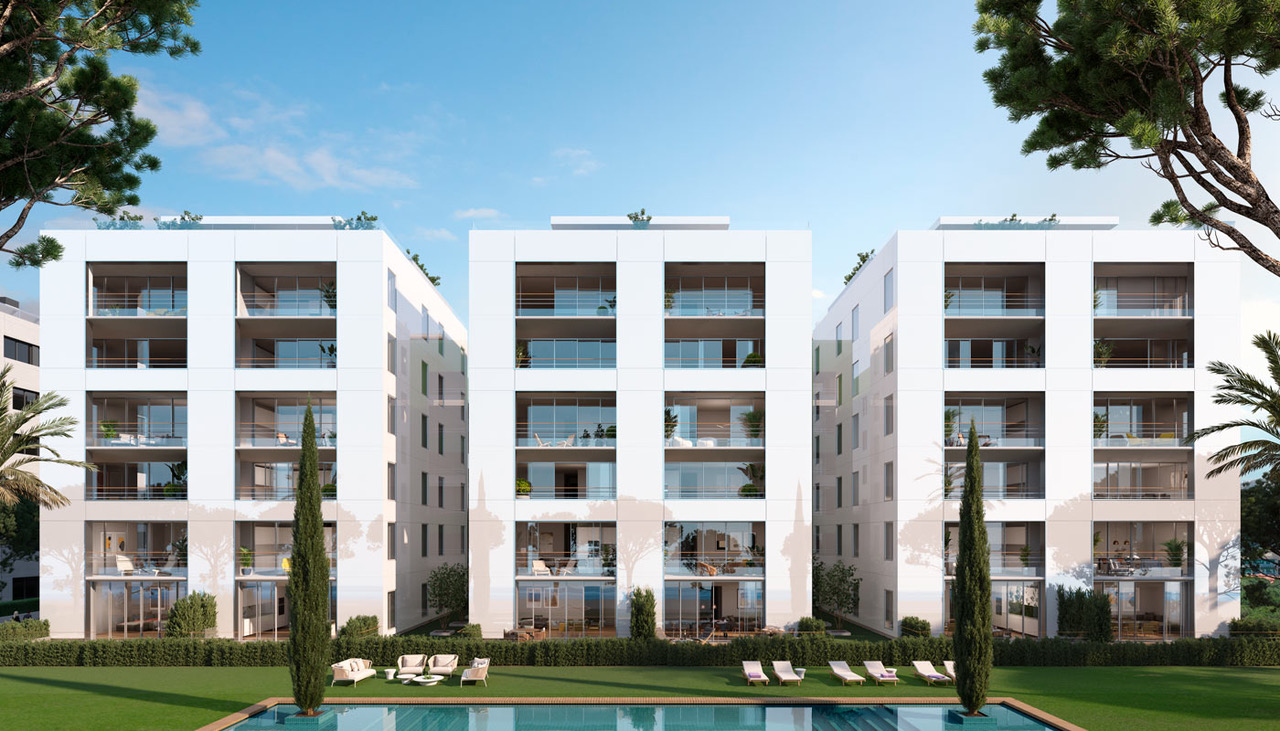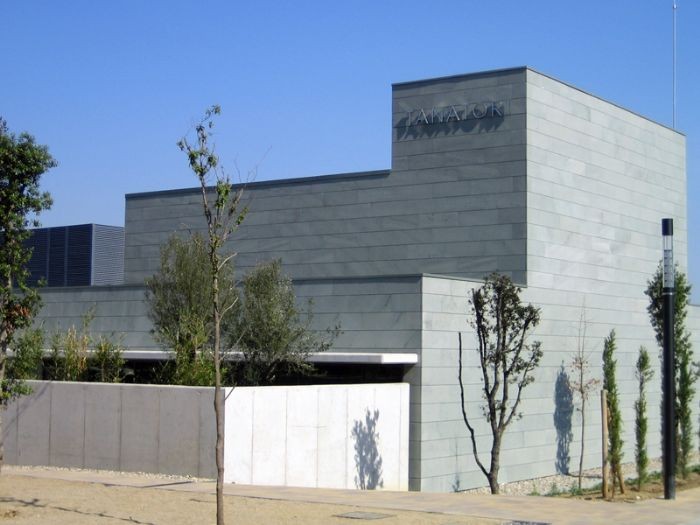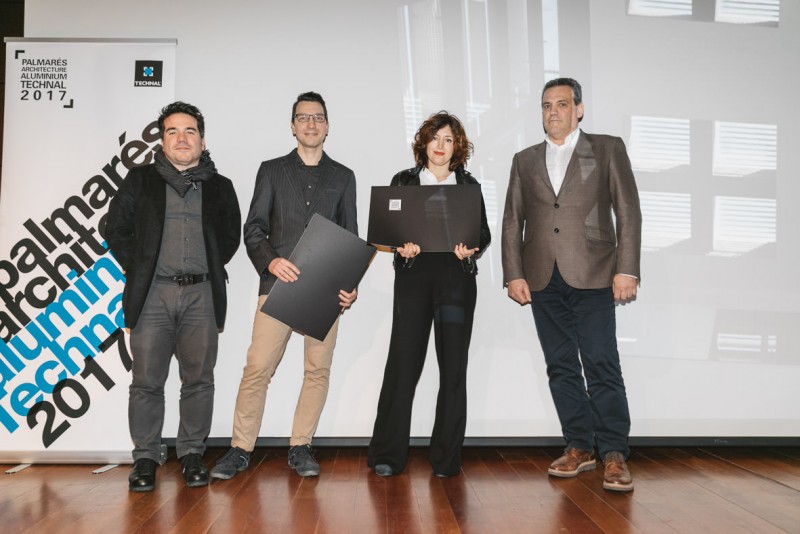GARCIA FAURA develops its own ventilated façade cladding system with glass
It is a hidden profile system with large-sized glass panes that has passed all the quality tests and has been tested and approved by external laboratories. The system will soon be installed in an exclusive housing development in Platja d’Aro (Girona).
GARCIA FAURA launches to the market a new own system of ventilated façade cladding with hidden profiles and large size glass (up to 2.100 x 5.100 mm), which will be installed for the first time in a residential project in the town of Platja d’Aro (Girona).
The new façade cladding has been conceived, designed and developed by GARCIA FAURA‘s technical office and R+D+I team. It has passed the corresponding tests and approval by external laboratories that have certified compliance with safety regulations and, especially, in terms of wind loads, in which it has exceeded loads of 3000 Pa.
It is a ventilated façade cladding that allows for modular manufacture in the workshop and subsequent transport to the construction site to be installed in a hanging system.
The new GARCIA FAURA system will soon be installed in a residential development of 85 homes distributed in seven buildings that are being built on the seafront in Platja d’Aro. This is a project signed by RBTA (Ricardo Bofill Taller de Arquitectura), promoted by Kronos Homes and under the construction management of NEXXO Project Management.
The GARCIA FAURA cladding allows working with 100% screen-printed glass in a wide range of colours and different sizes. In the case of the Platja d’Aro development, the white and green façades will be combined, so that the buildings will have an exterior appearance similar to that of large glass cubes, in one colour or the other depending on whether the building is next to the sea or in landscaped areas.





