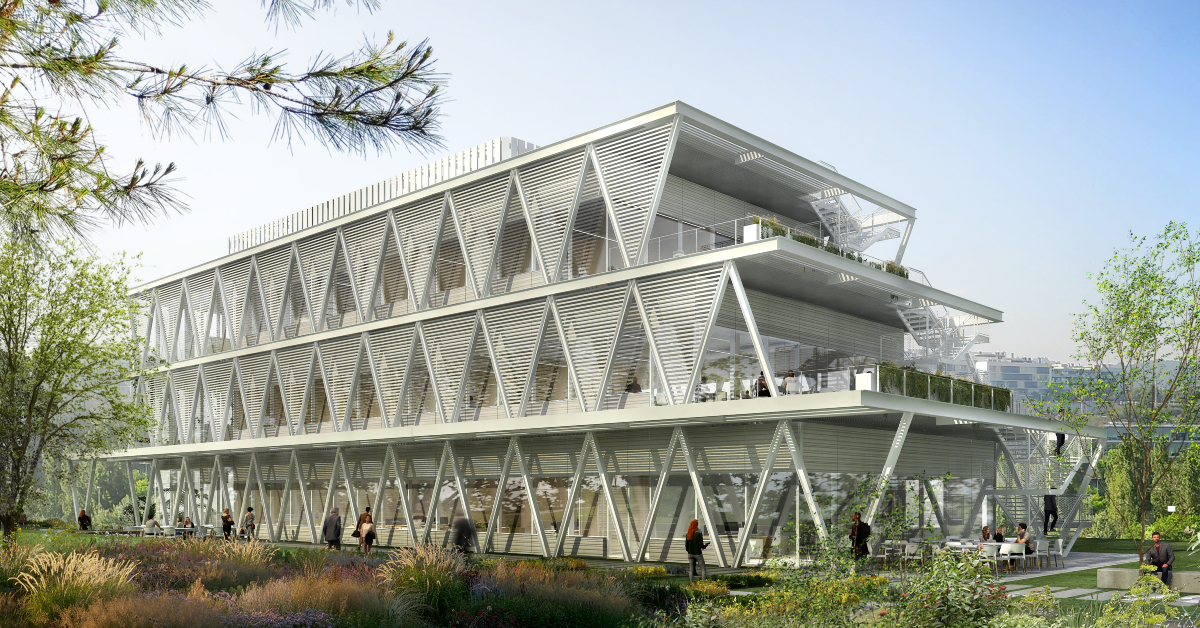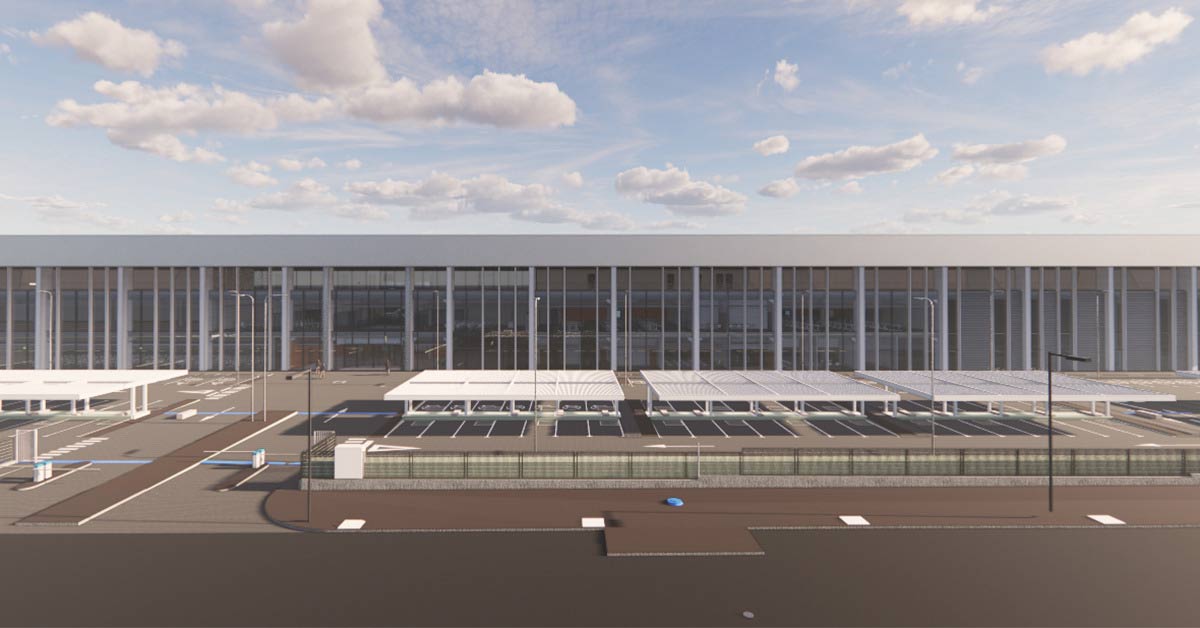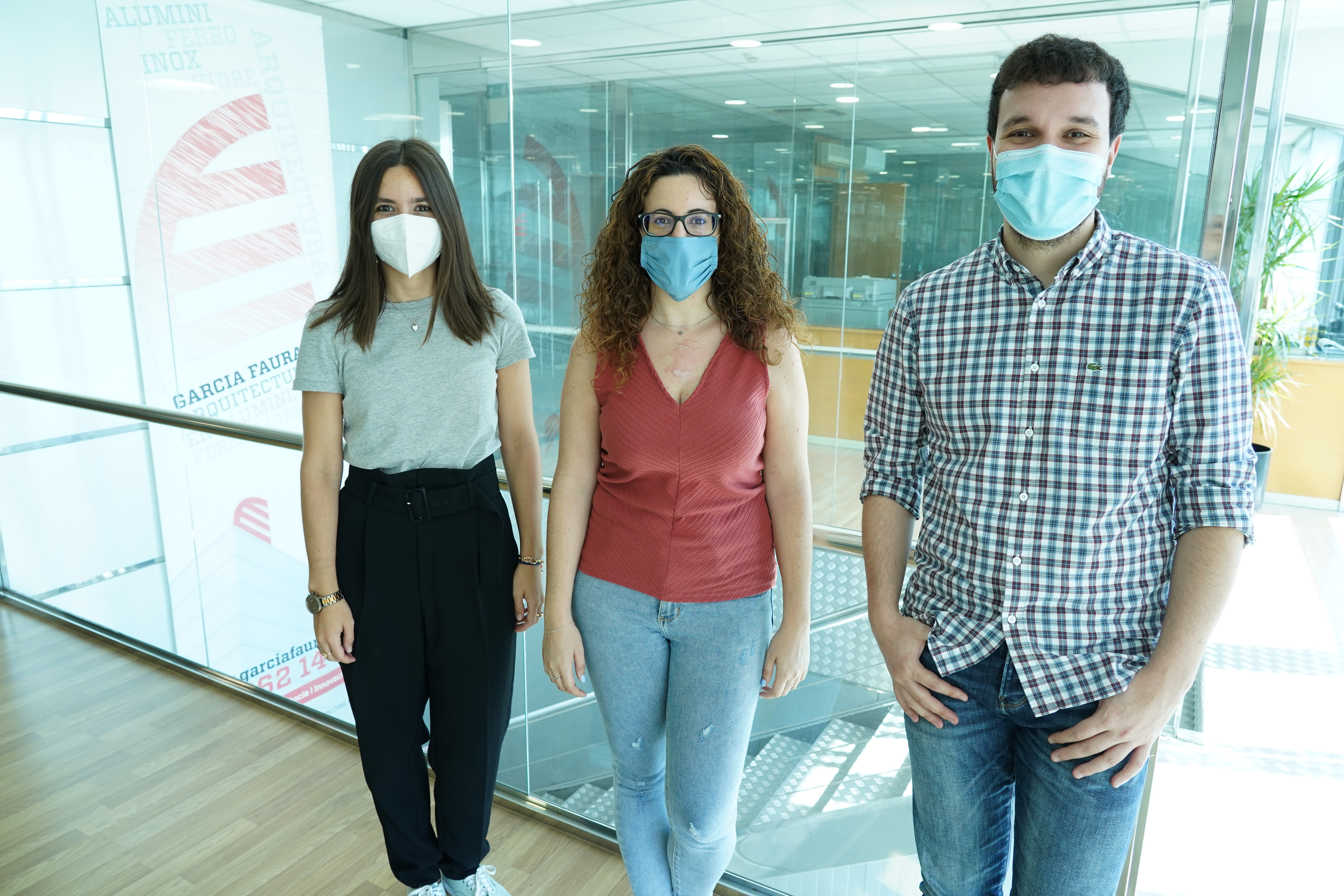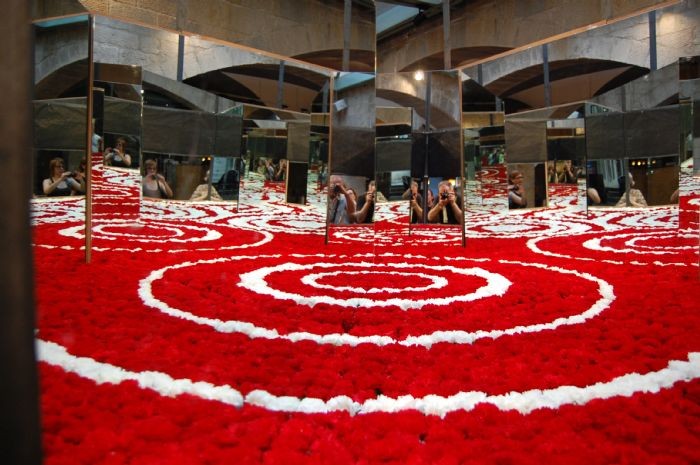
GARCIA FAURA executes the facades of the new headquarters of MedicalMix
The MedicalMix group, which supplies ophthalmology products for operating theatres throughout Spain, is building a new headquarters in Sant Cugat del Vallès (Barcelona), just 300 metres from the current corporate building.
The new headquarters will have a total built area of 12,940.92 square metres divided into three floors with offices, meeting and multi-purpose rooms, an auditorium, archives and other spaces dedicated to services and warehouses.
The building will be structured around an atrium, a space of great free height located at the entrance to the building, which will connect all the floors through the main staircase and connected to a garden area.
For this project, GARCIA FAURA develops and executes 1,150 square metres of curtain walling without vertical profiles, which will give the building a panoramic view that will define its exterior aesthetics and its interior vision.
The façade will also incorporate a set of metallic lattices as solar protection between pillars, with almost 700 square metres of horizontal slats, which will combine materials and finishes acting as an exterior skin.
The works will be completed with the installation of 500 square metres of ceramic cladding. All of this will enhance energy efficiency and reduce energy costs (as well as subsequent maintenance), as sought by the architectural design of the building.







