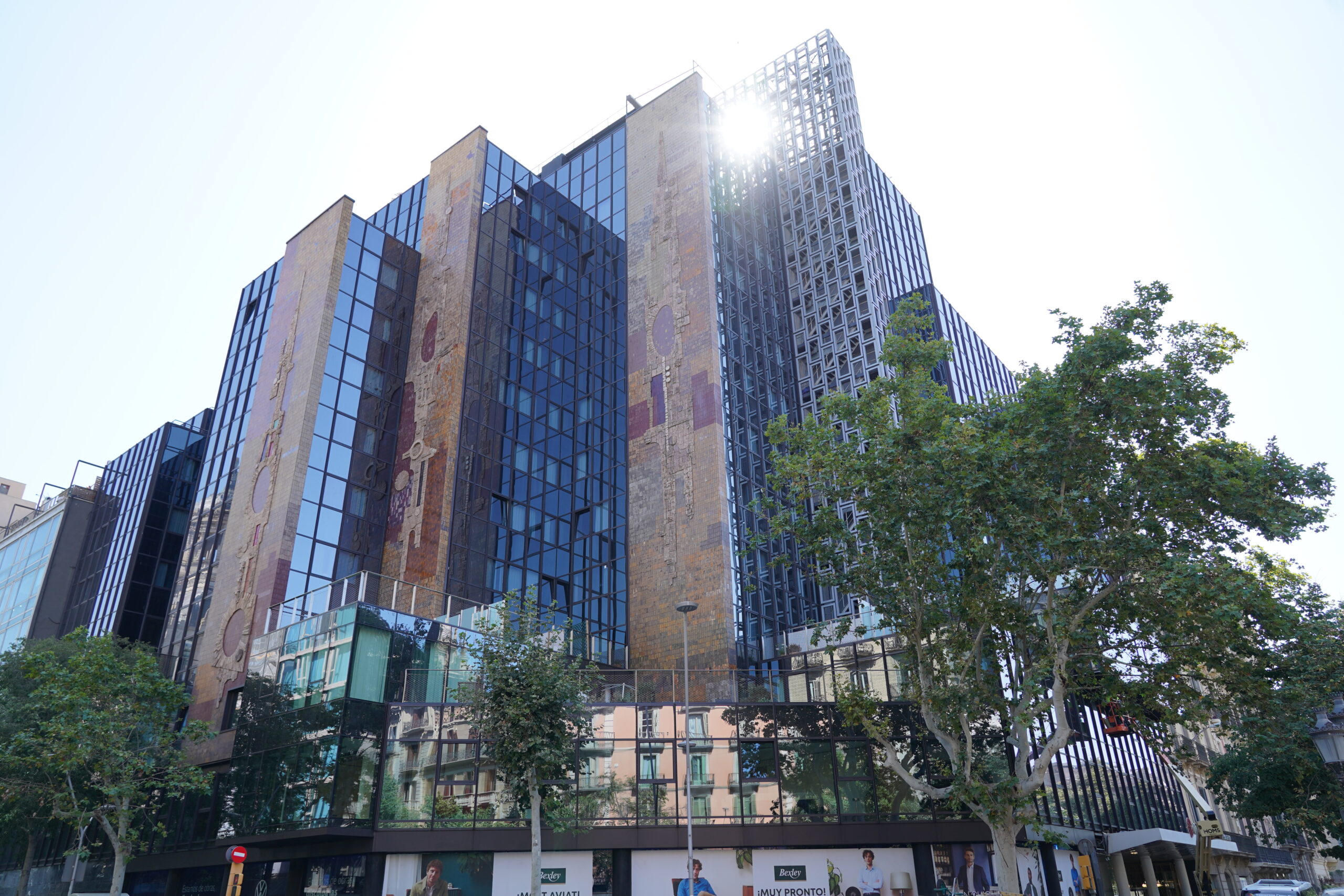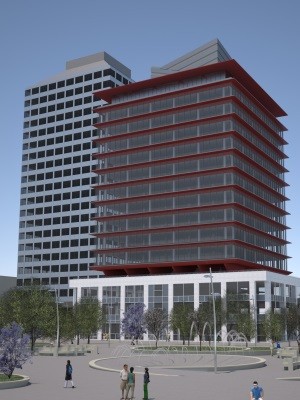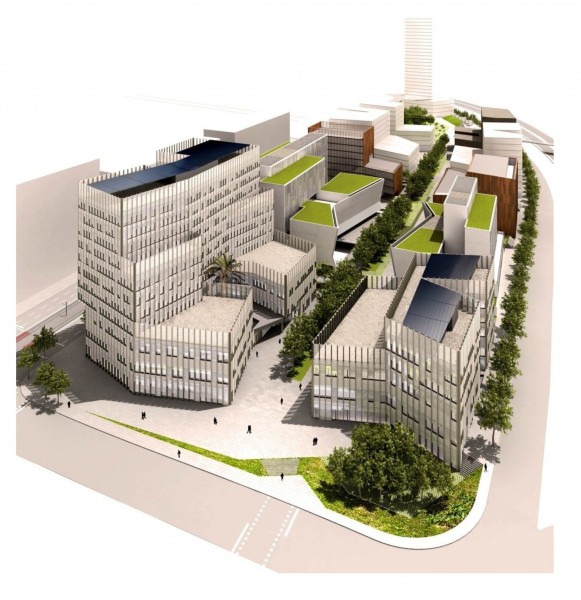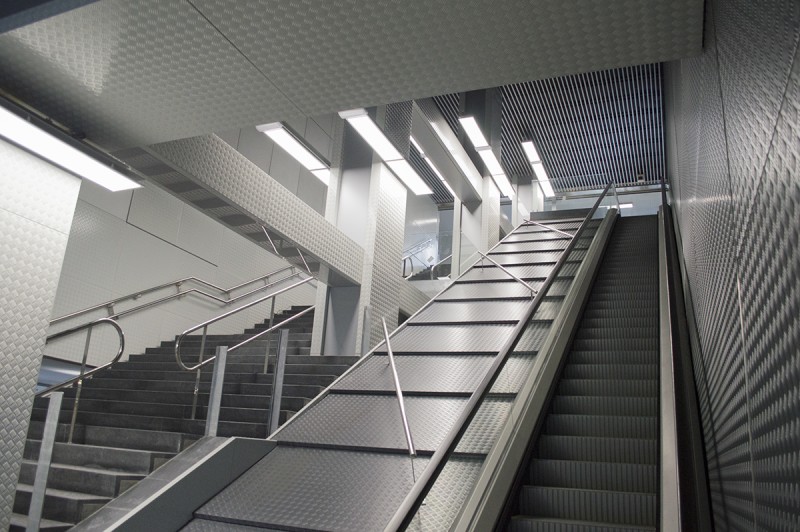
The façade of the Hotel Calderón already shines with GARCIA FAURA curtain walling
GARCIA FAURA developed more than two thousand square metres of curtain walling specifically for the renovation of this historic hotel building in Barcelona, helping the building to reduce energy consumption.
The Hotel Calderón, a historic building located at number 26 on Barcelona‘s Rambla, has completed the functional and energy-efficient refurbishment of its façades, both exterior and interior, with the aim of improving thermal and acoustic performance.
On completion of the work, the hotel received the ReThink award from Grupo Habitat Futura and Carrier for sustainability and reduced energy consumption. In fact, the property managed to reduce primary energy consumption by 32% and CO₂ emissions per year by 34.4%.
The Hotel Calderón dates back to the early 1970s of the last century and is protected by Barcelona City Council heritage. As well as having a complex volumetry, the original façade had no sun protection and presented problems with water, air and noise tightness, as well as leaks and damp.
GARCIA FAURA‘s work (in collaboration with the general construction company Villareyes) involved the manufacture and installation of 2,075 square metres of curtain walling with bonnets, and around 500 square metres of aluminium tilt-and-turn windows incorporated into the curtain walling.
GARCIA FAURA also designed the curtain walls on the hotel’s lower floors, which are in the form of a plinth. They measure around 510 square metres, with the addition of aluminium French and tilt-and-turn windows.
The renovation of the Hotel Calderón, financed by Next Generation European funds, was carried out using the cladding system, i.e. working from the outside and without affecting the development of the building, thus minimising the impact on the hotel’s usual use.







