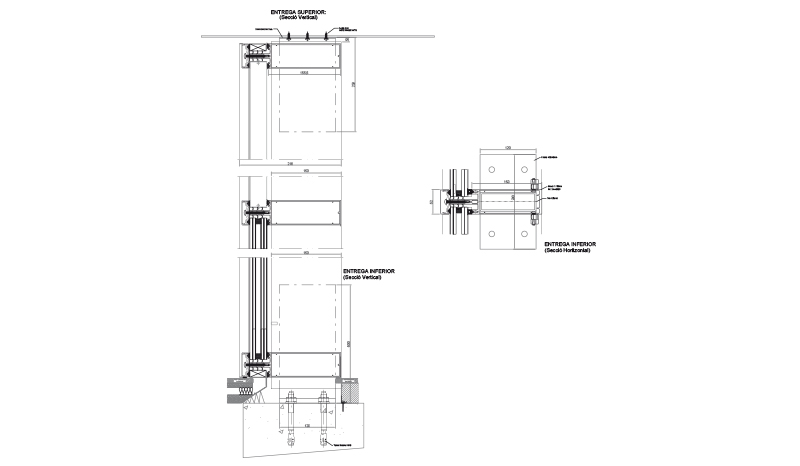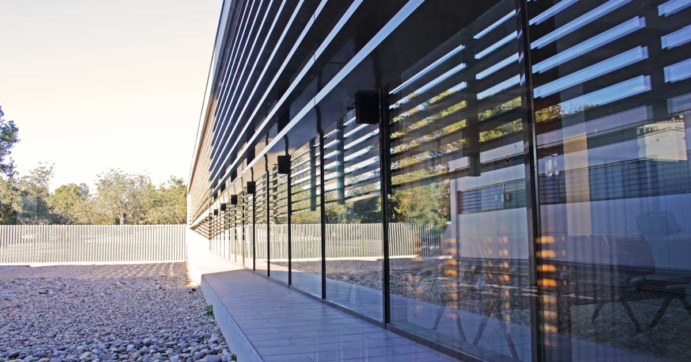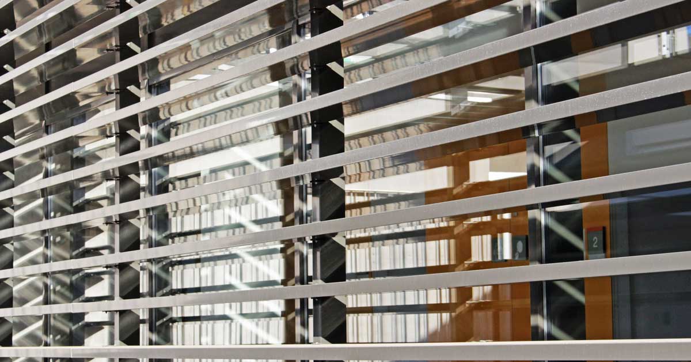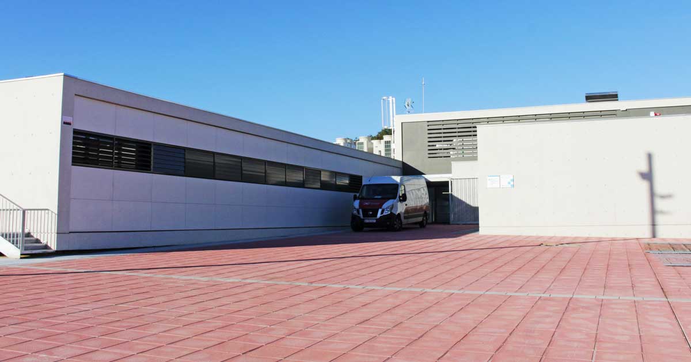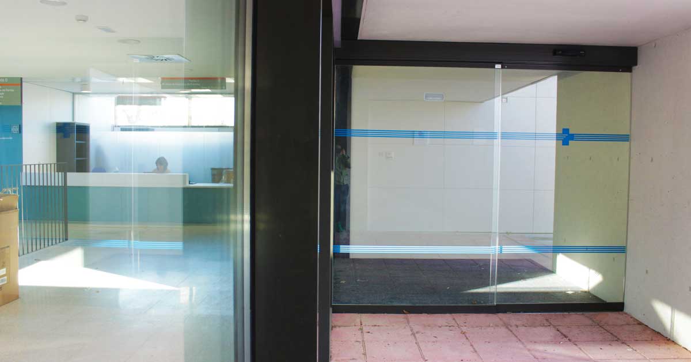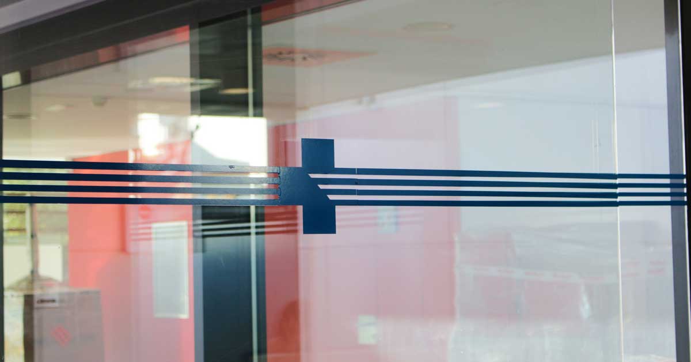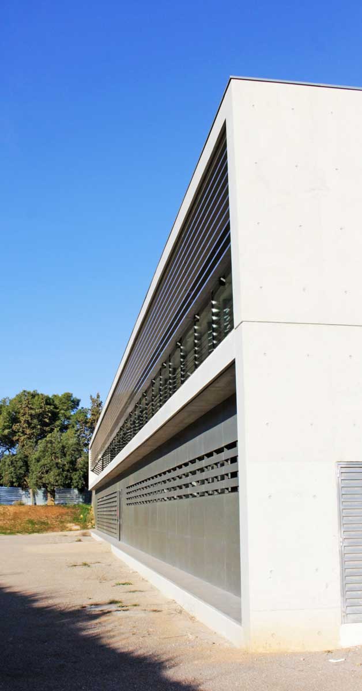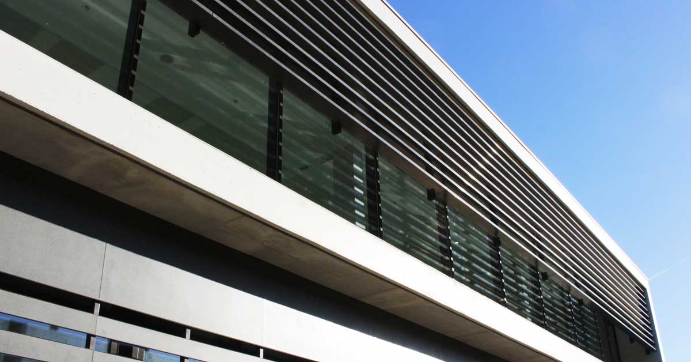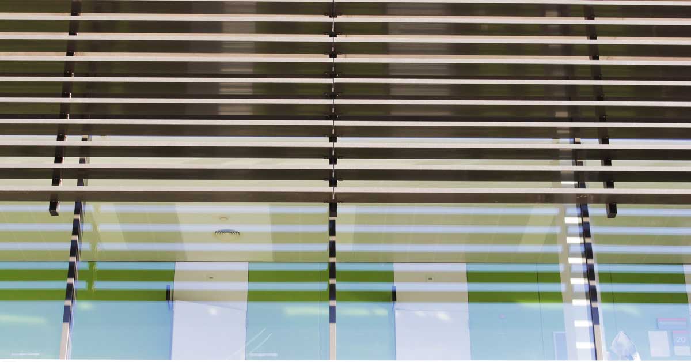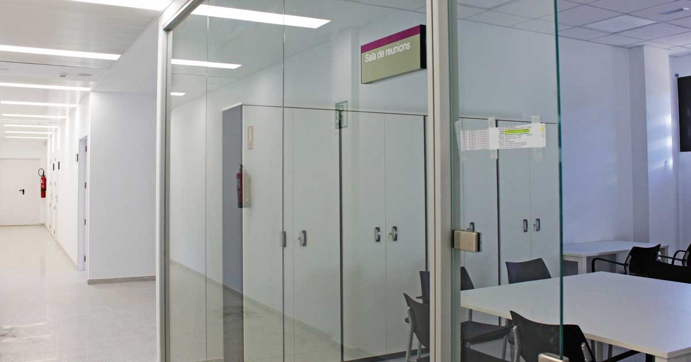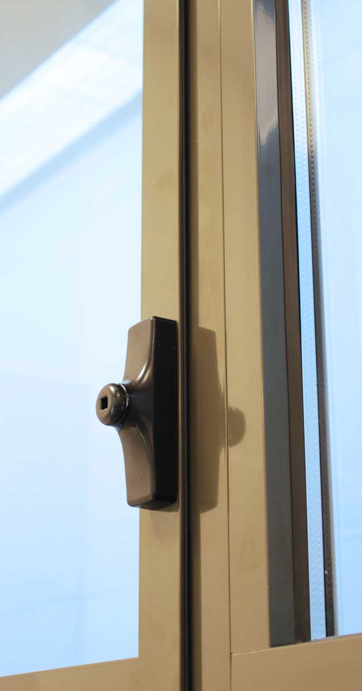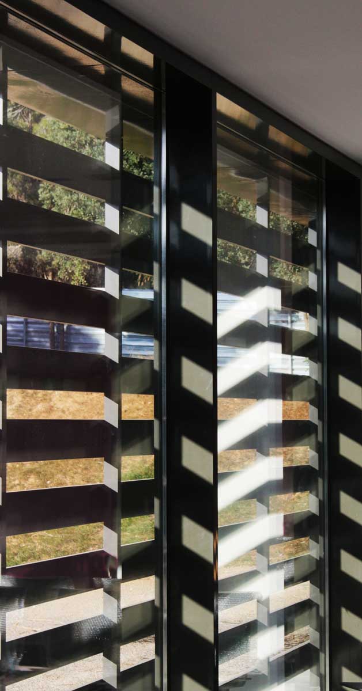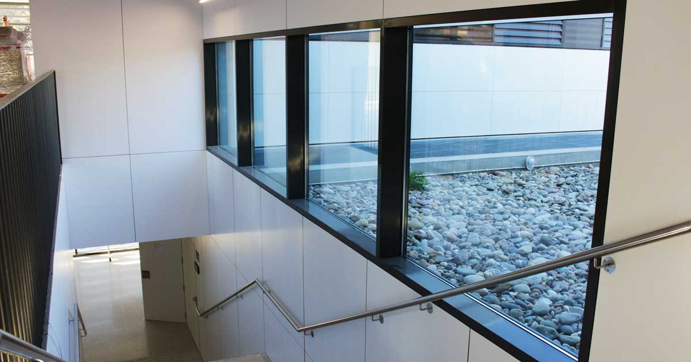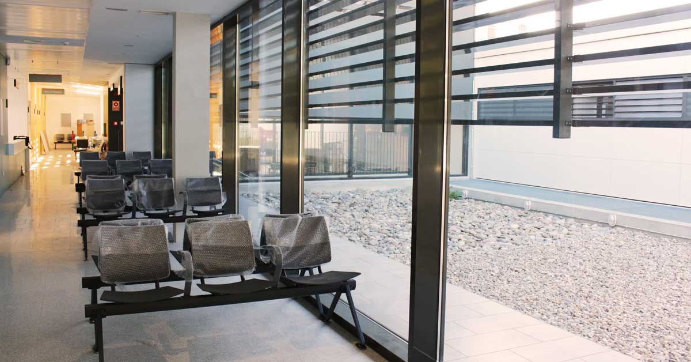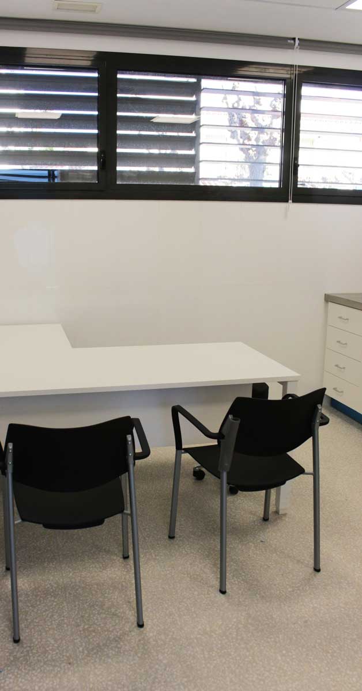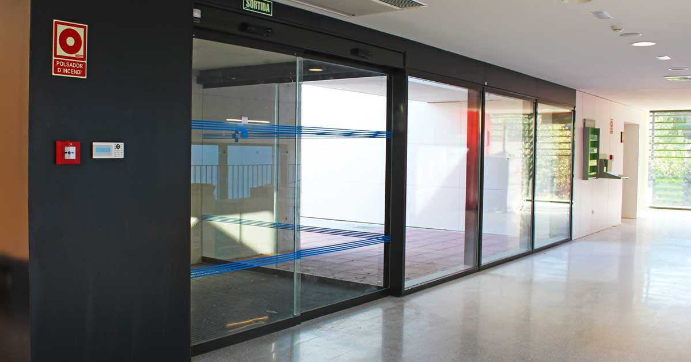The new installation in the town of Garraf is located on the paseo de Circunvalación and was designed to welcome a footfall of up to 30,000 visitors. The project, covering some 1,780 square metres, comprises a low-level building suited to the specific topography of the surroundings that connects the urban space to the natural surroundings. The facilities are disposed within two master buildings connected by a central square acting as a means of distribution and connection to the surrounding area.
GARCIA FAURA was tasked with constructing the section of the project comprising the aluminium enclosures for the new installation, in addition to the curtain wall zone which imbues the exterior facade with an individual character and increased penetration of exterior light. Furthermore, the enclosures have been protected by a thermal bridge break and concealed leaf to provide the maximum level of comfort to the installation users.
