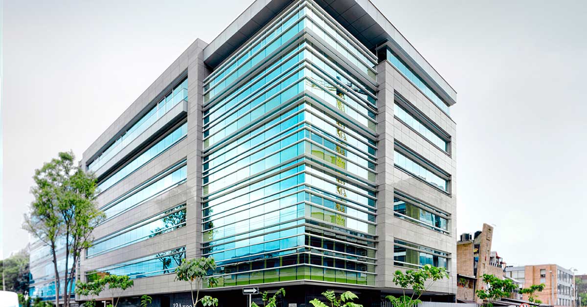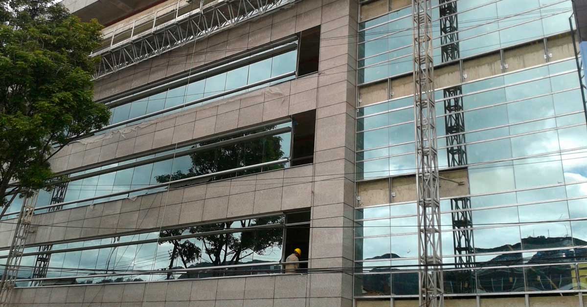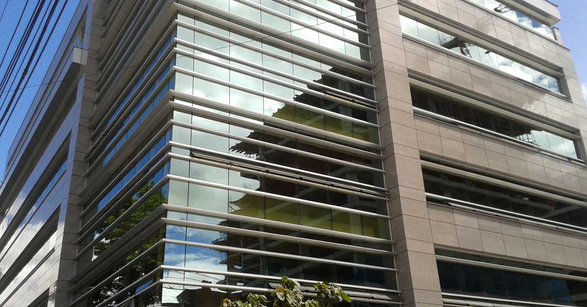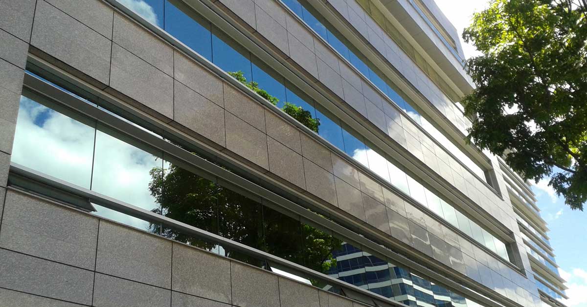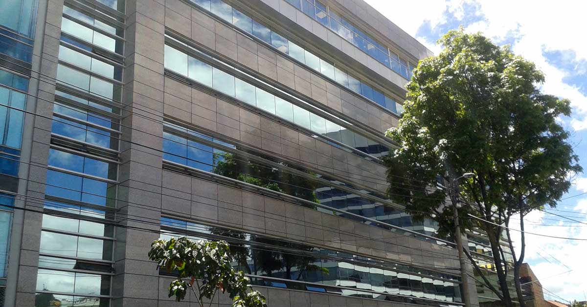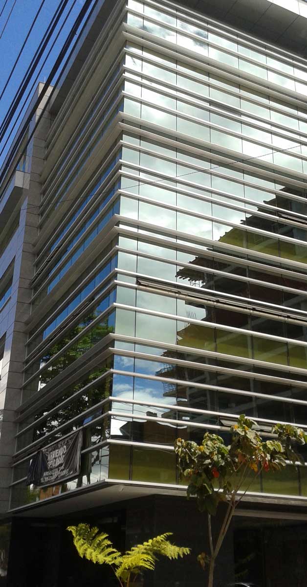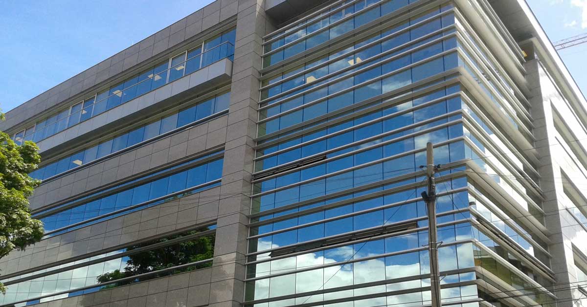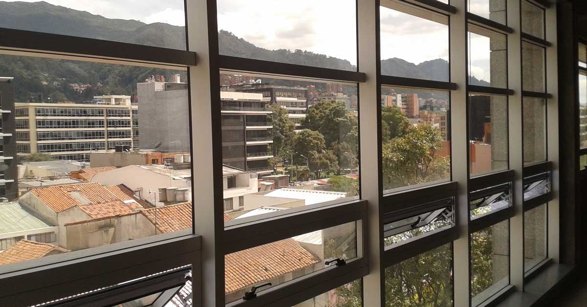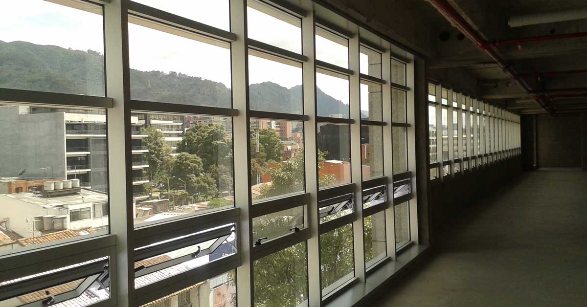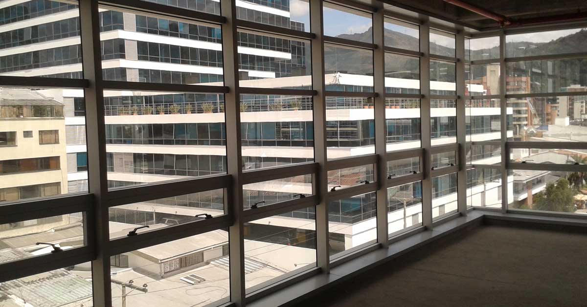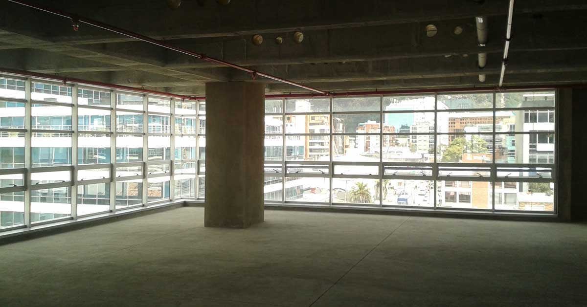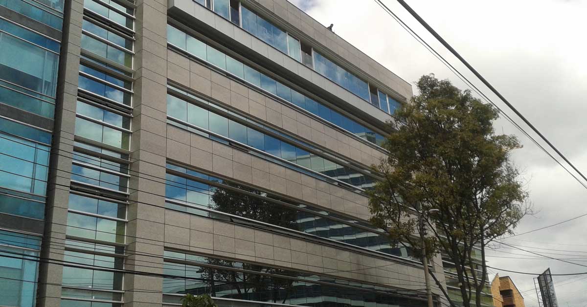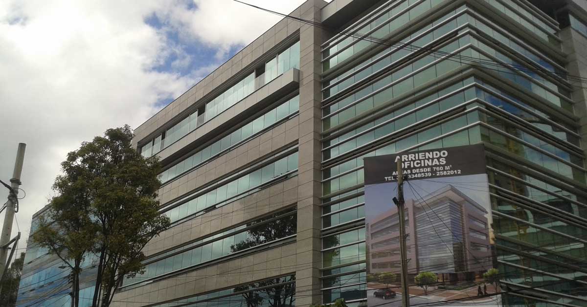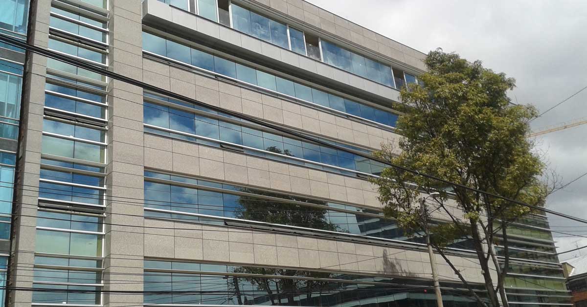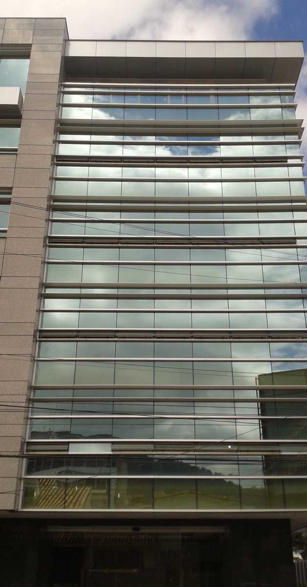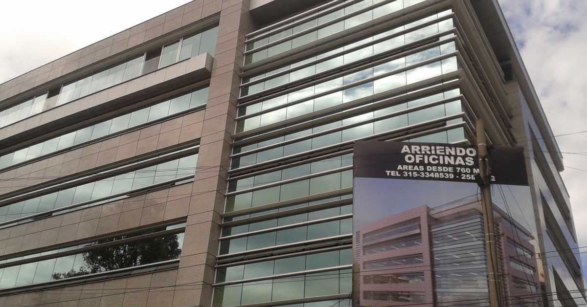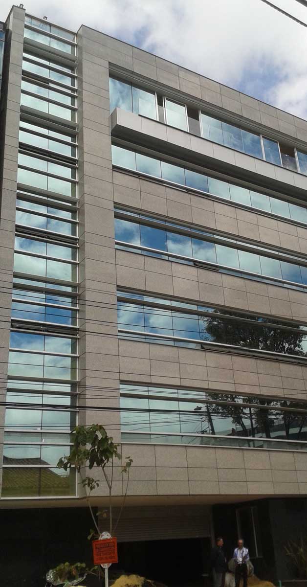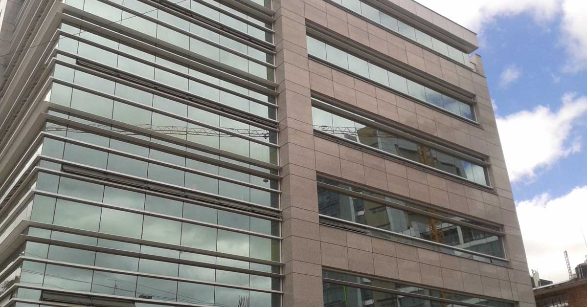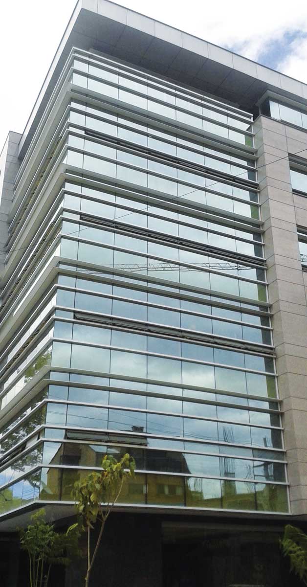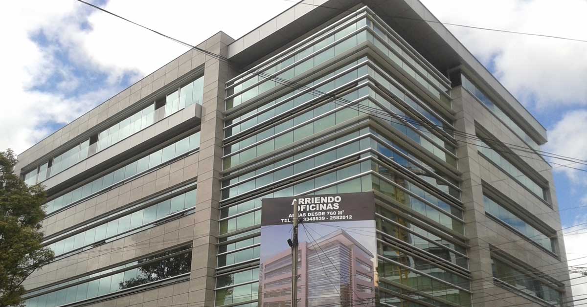El Centro Empresarial 99 is a modern and functional building combining high levels of design, quality and safety. It stands out for its avant-garde architecture, which creates comfortable work spaces incorporating multiple facilities aimed at companies. The project prioritises ventilation, natural light and acoustic control, focusing on high quality and design standards. The building has a floor plan of 6,800 m2 over 5 floors, and is situated in the centre of Bogotá, at the junction of Carrera 13 and Calle 99.
For this project, GARCIA FAURA manufactured and installed more than 1,300 m2 of horizontal plaquet curtain walling with wing profile. Some profiles were developed specifically by our Technical Department and extruded specifically for this project. The wall is completed with set opening points with projecting enclosures that facilitate the natural ventilation of the building. Among the works to be carried out, the interior enclosures of communal areas, the glazing with communal windows or colour laminated glazing with solar protective coating to reduce the effects of external direct sunlight are of particular note.

