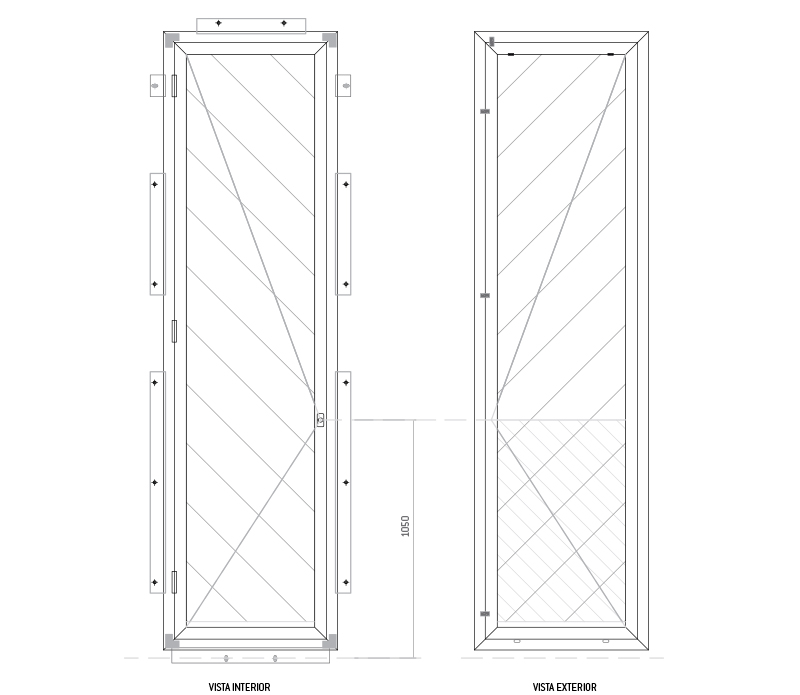Project by architect David Chipperfield and Estudio b720, consisting of 8 interconnected buildings. More than 11,500 hinged hidden leaf windows were manufactured and installed, playing a central role in the overall aesthetics of the complex, together with the fire-retardant metal enclosures, simulating the windows. The leaf and frame profiles were specially created to suit to the project and provide the same support for the rails, minimizing the visual impact of the construction and creating an image of architectural lightness.
For this project, GARCIA FAURA developed a special leaf and frame profile for the concealed leaf window, in association with one of the main aluminium suppliers on the market. The objective was to start with a product that met all quality requirements, but which needed to be adapted to the aesthetic requirements that the architects set. The end result, managed by GARCIA FAURA’s Technical Department, was that of a window that conceals the section of the leaf frames behind the frame profile.
This solution allowed for an increase in glazing surface area and, at the same time, minimised the profile section visible from outside. The facade is thus attributed its necessary urban and functional aspect, not only due to the facility specifications, but also in order to respond to the original concept produced by David Chipperfield and the b720 architect studio.


















