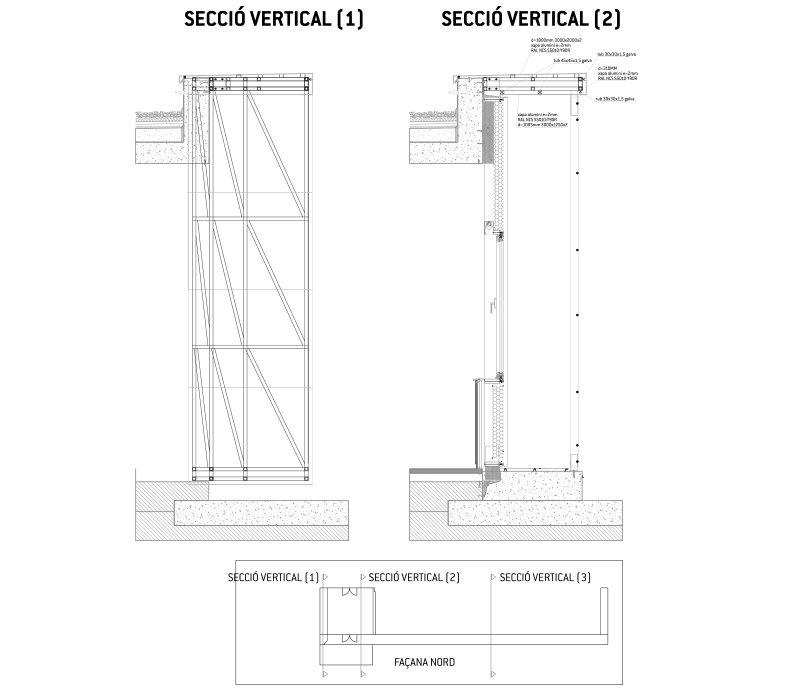Technological research building perfectly adapted to the topography and the natural environment in which it is located. Compact in appearance, it is integrated into the landscape by means of sheet metal envelopes and with the arrangement of a series of interior atriums that facilitate the entry of natural light while expanding the potential for various indoor activities, acting as climate control and energy saving devices.
The project stands out for the vertical plaquet curtain wall followed by a perimeter walkway designed to continue the lines of the building and integrated into its visual design. The building is enveloped by a flange-mounted deployé mesh double-skin exterior. The works undertaken in the upper perimeter, also stand out, with sheet metal-clad metal auxiliary structures integrating with the identifiable body of the building.




















