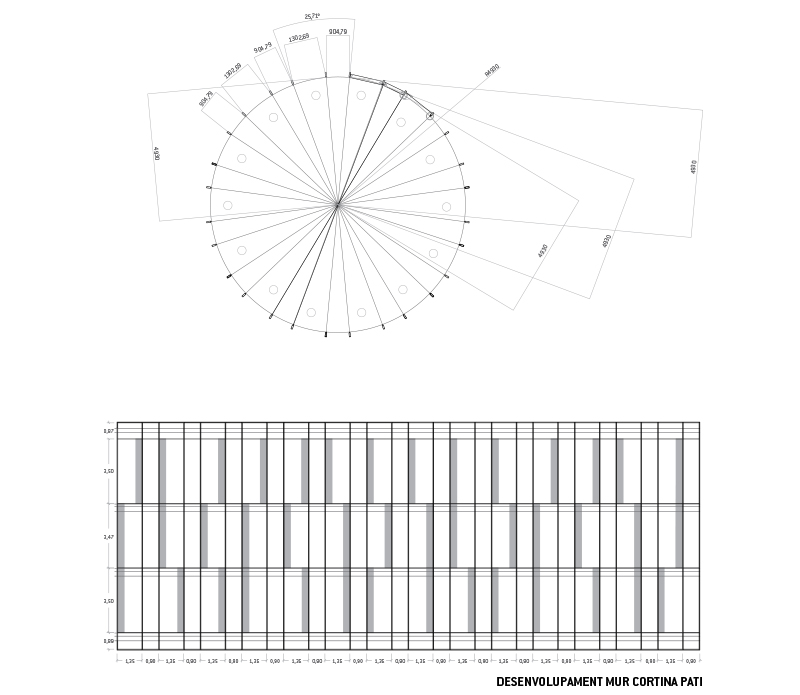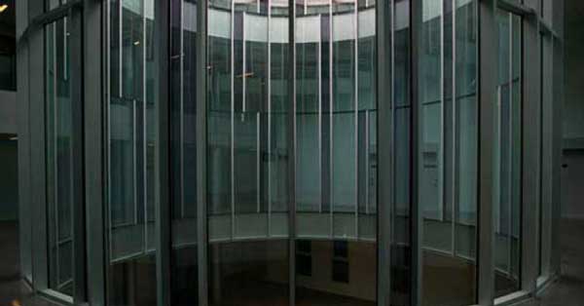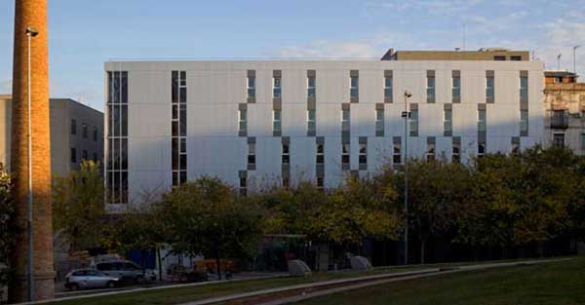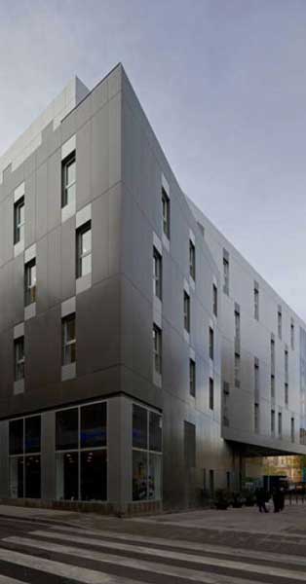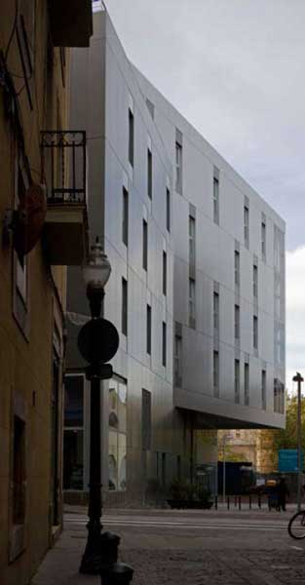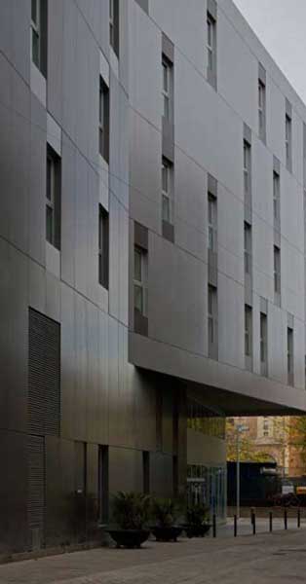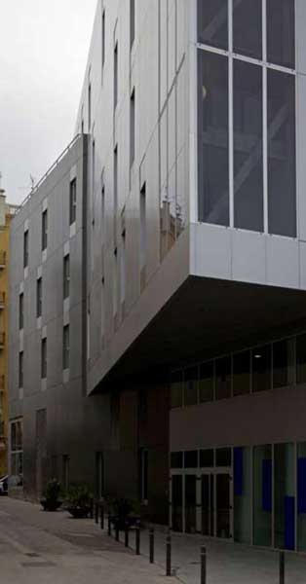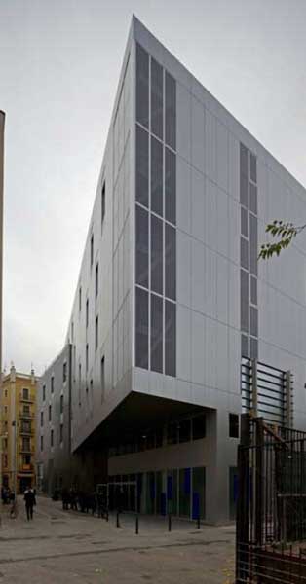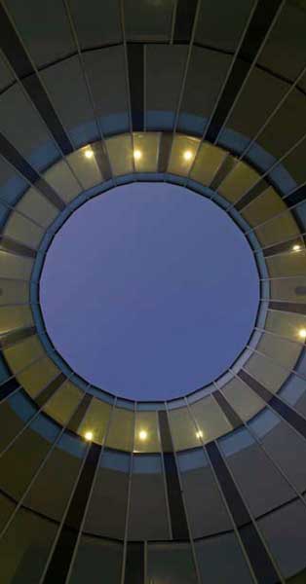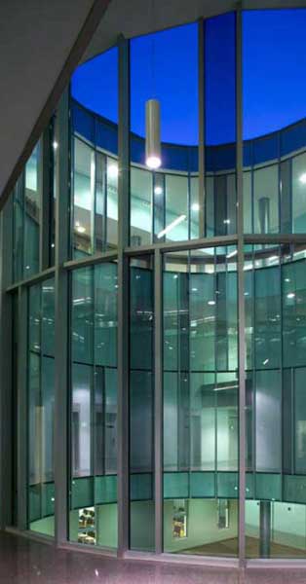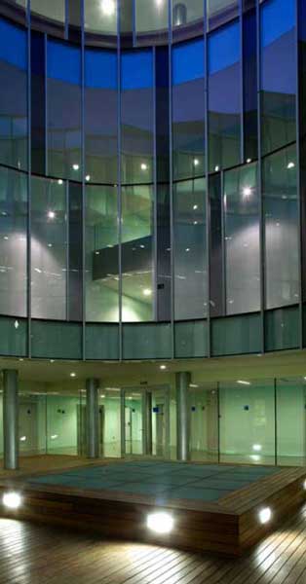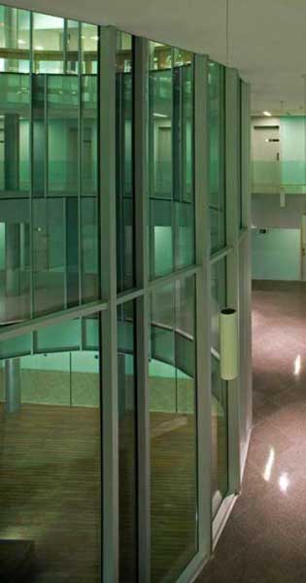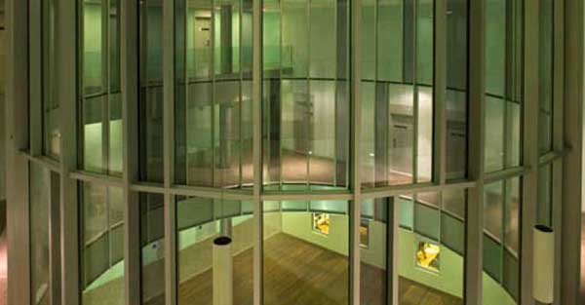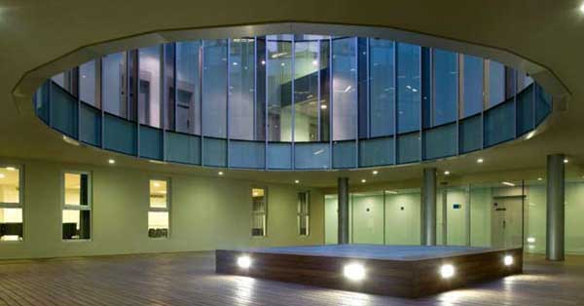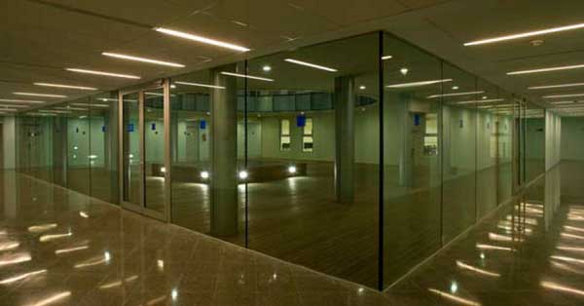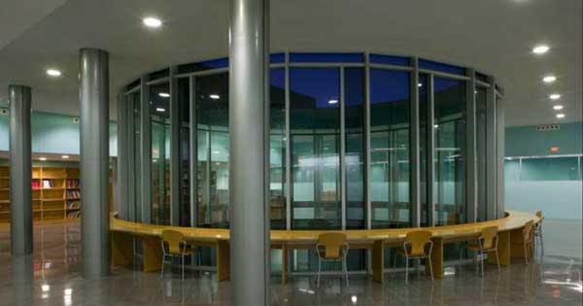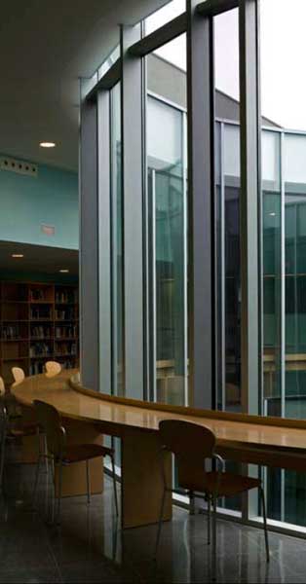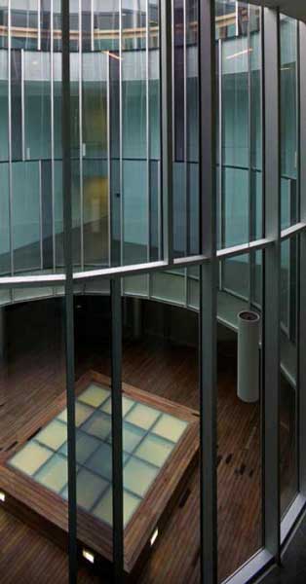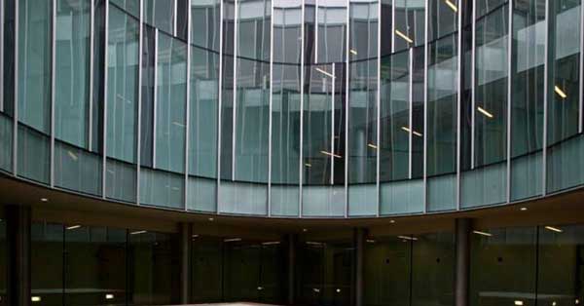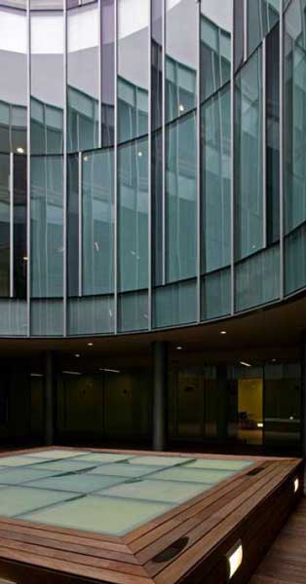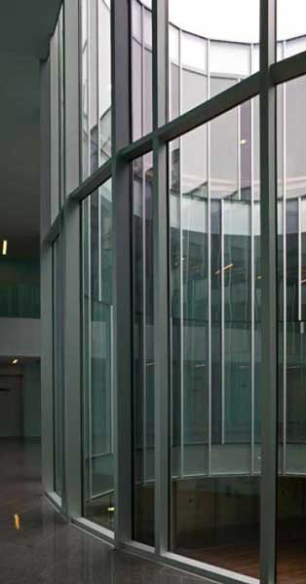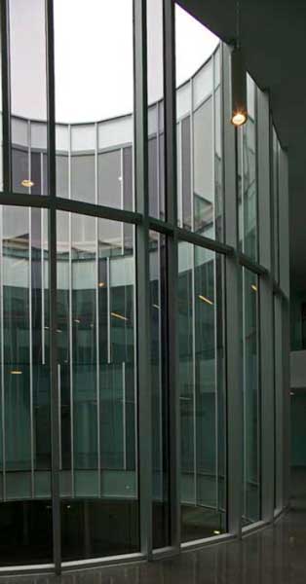Project by Dani Freixes and the Varis Arquitectes studio. Emphasizes the glazing works installed over a unique structure and a large central atrium with skylights, 10 meters in diameter, open to the sky, and around which the music classrooms and auditoriums of the installation are arranged.
The focal point of the work is, clearly, its use as a music conservatory. This involves specific requirements in terms of acoustic insulation for the individual use of each room, and the building itself as a whole with respect to its interior. To achieve this, an extensive acoustic study of the facade has been carried out to meet all of the challenges set by the architect. The interior curved wall of glass, reminiscent of piano keys and rendering central area of the building unique, is of particular note.
