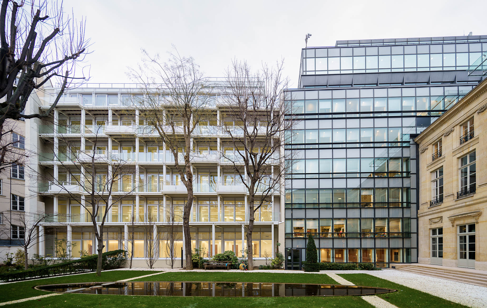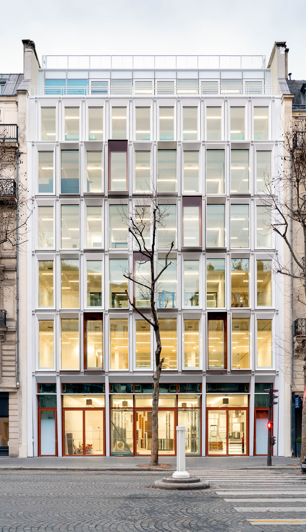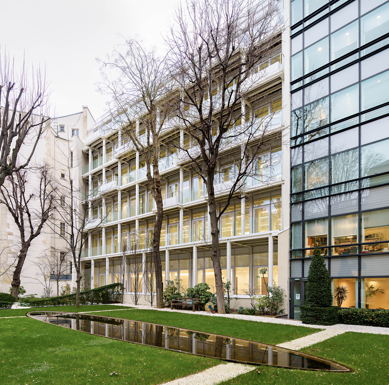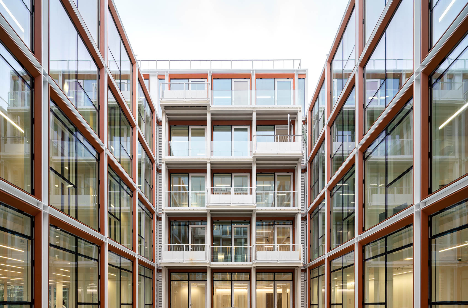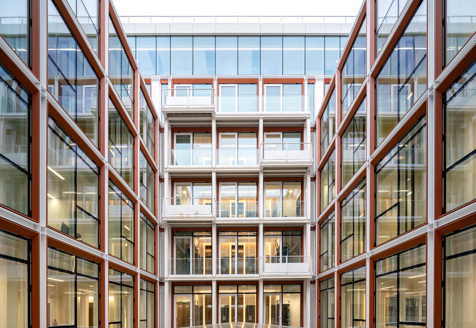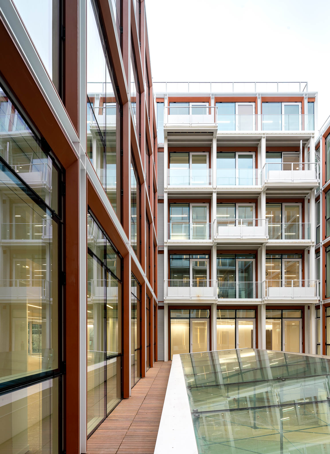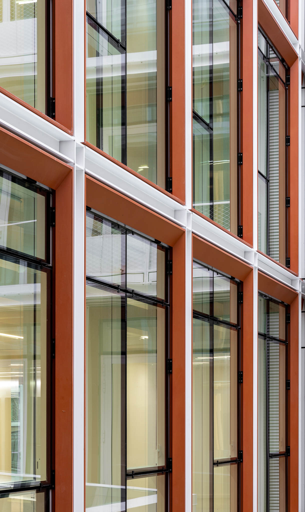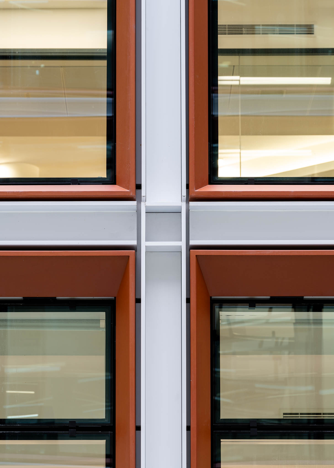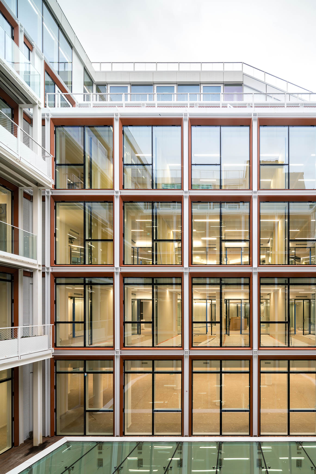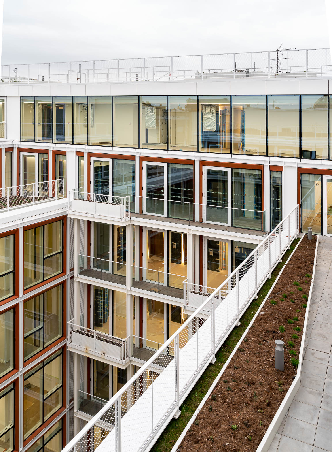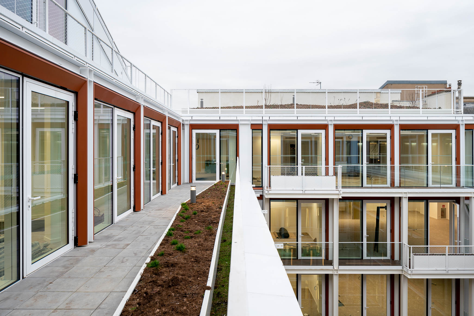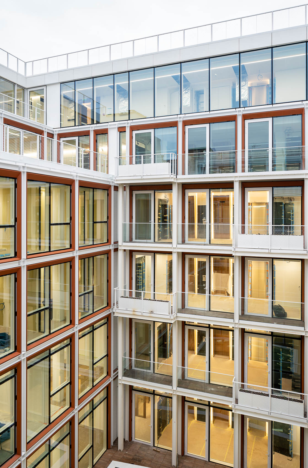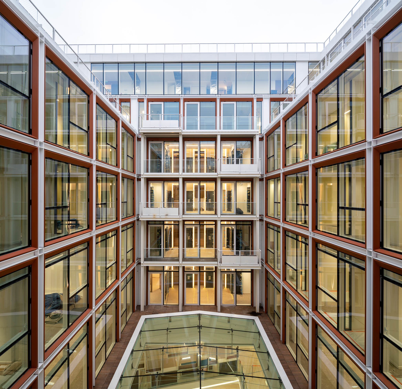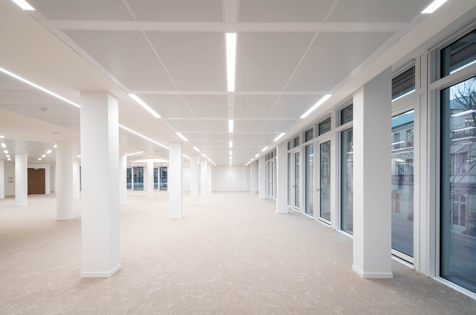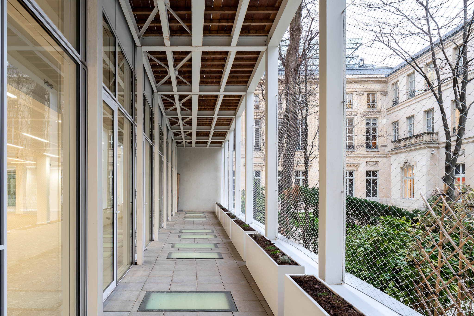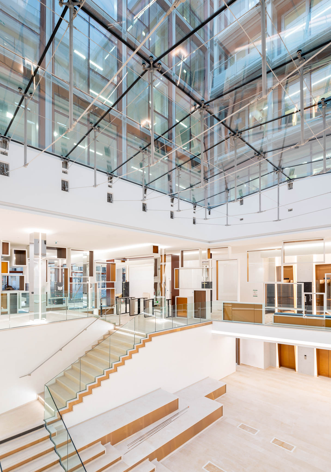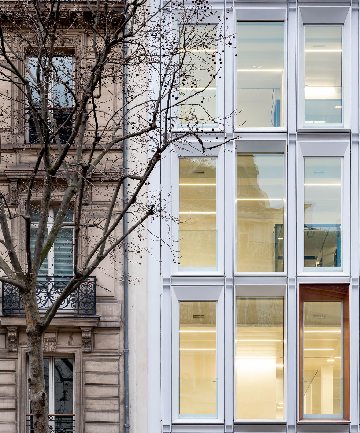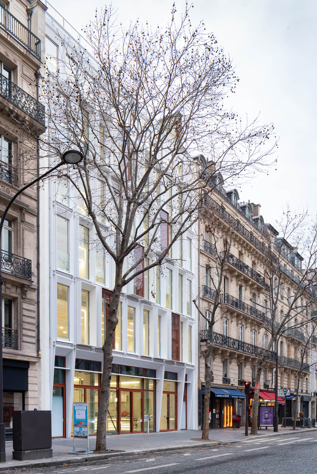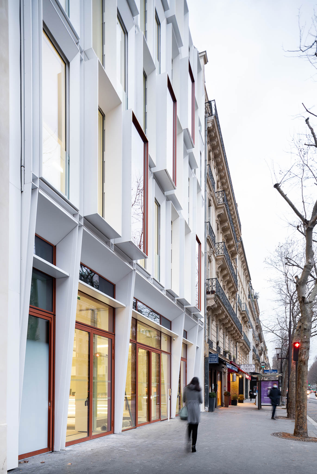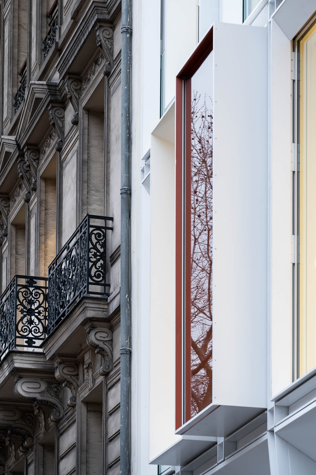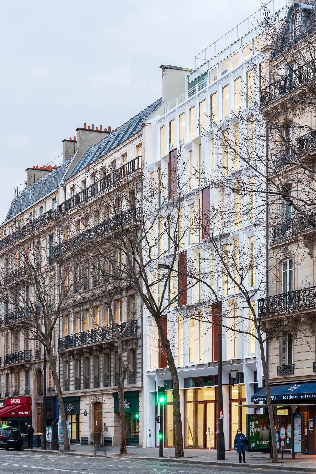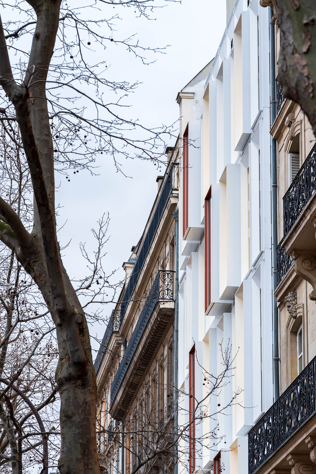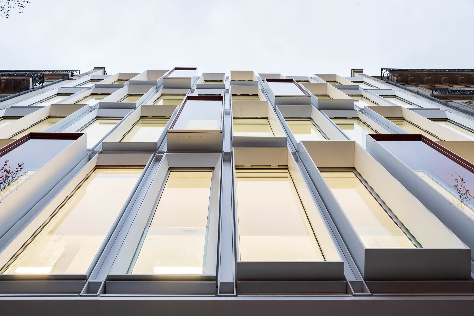Rehabilitation of 2,500 square meters of facades of a building located in the center of Paris, specifically on the Boulevard Malesherbes.
Due to the technical conditions of the project and French regulations, the facade of the building must be able to absorb structural movements of up to 5 mm. To comply with the requirements. GARCIA FAURA has developed a type of modular façade with a very rare system that does not exist in Spain and that has been used very little in France.
Some of the modules have dimensions of 3.6 meters in height and 2.5 meters in width, which has meant a challenge for GARCIA FAURA from production in the factory as from transport or installation on site.
It is not uncommon for a relatively small building like this to use modular façades, especially when it comes to non-repetitive modules. A fact that gives even more character and uniqueness to the project. In addition, depending on the area of the building, two types of modules have been placed: with structural glass attached to the aluminum profiles, and with glass fixed with aluminum perimeter mats on the outside.
Special hinges
In addition, GARCIA FAURA has had to develop special hinges to be able to install English opening windows, a type for which there are no gamists who develop this type of accessory for modular facades.
These new hinges, hidden and reinforced, allow to support the enormous weight of the leaf of the window, which adapts perfectly to the profiles of the façade wall curtain.
To technically validate the solution and that it complies with the demanding French regulations, we have carried out the relevant tests to validate this type of opening in the facade assembly. A characteristic of its own that makes it completely unique.
Integration of balconies
It should also be considered that, in some areas of the building, there are balconies that have had to be integrated developing a hidden fixing system and that, thermally, does not affect the good behavior of the facade. For this reason, exterior opening doors have been developed within the same façade, with a height of almost three meters.
Also, for aesthetic reasons, new matrices have been developed, extrusion profiles that by means of a screwed system integrate into the facade so that they imitate metal beams that pass through the opaque areas of the facade.
Finally, it should be noted that the façade incorporates frames that run around the outline of the glass areas of the modules, as if it were an outer skin. The frames are made of folded and welded sheet metal in one piece that are inserted into the modules with fixing pieces that make the frame protrude from the plane of the outer face of the facade. A solution that has also been developed by GARCIA FAURA specifically for this project.

