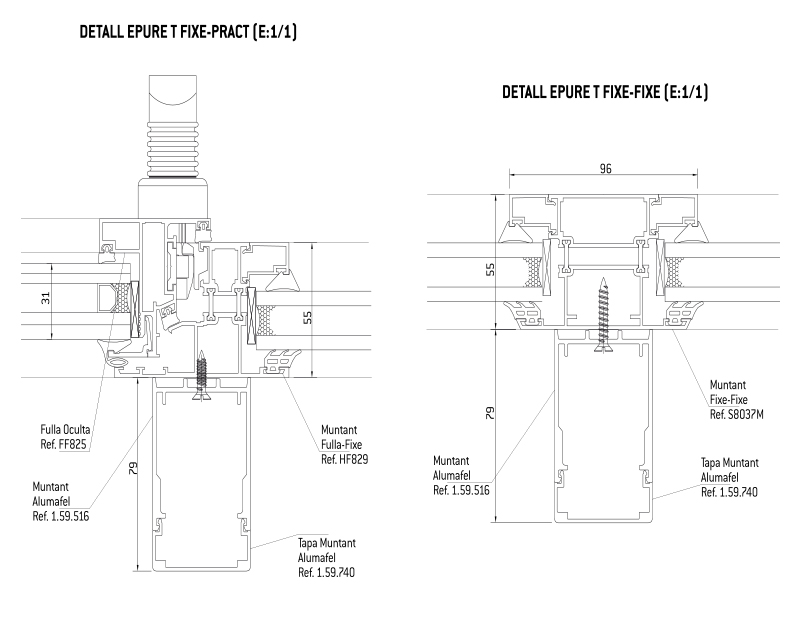Public residence for disabled people that places a central focus on functional modules and, based on these, establishes the rest of the building’s requirements: residential, administrative, workshops, etc. The complex is integrated into the environment and aims to enhance the architectural aesthetics with a complete adaptation to the topography of the area. The grouping of residential modules separated by atriums allows constructed spaces to be of appropriate dimensions in relation to the environment of the Vallvidrera forest area.
GARCIA FAURA manufactured and installed the set of enclosures for this residence, as well as the central skylight, with reinforced and extruded uprights specially fabricated for this project. The work undertaken to remove any architectural barriers is exceptional; as is the work carried out for the enclosures and passageway areas. As a result, the requirements for the envisaged use of the building were met.









