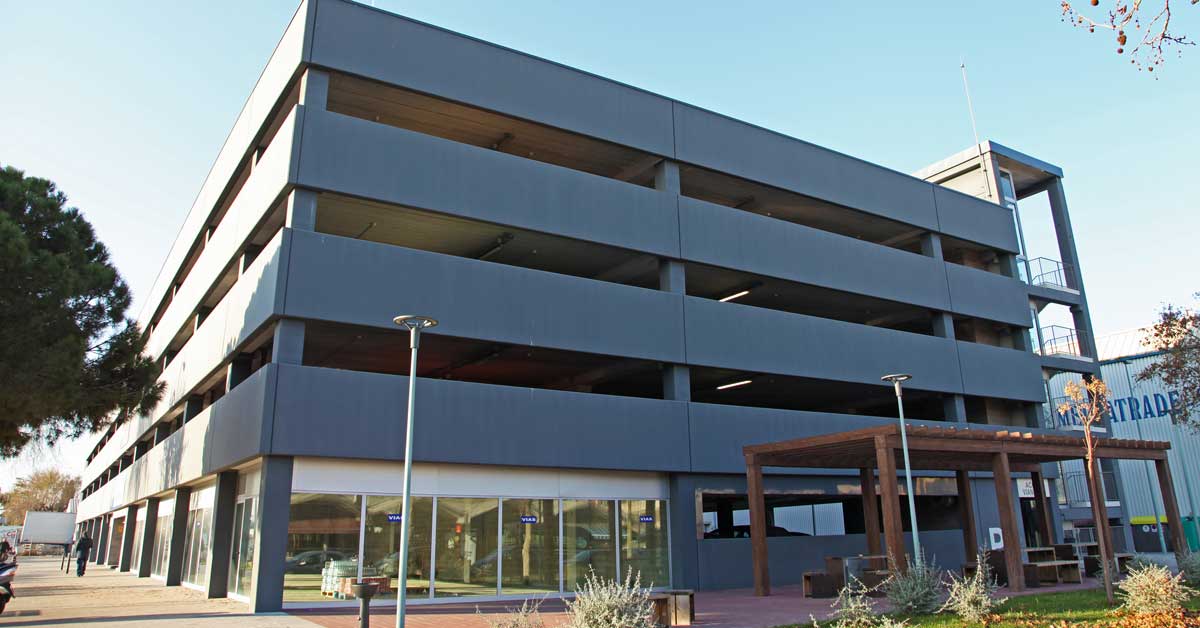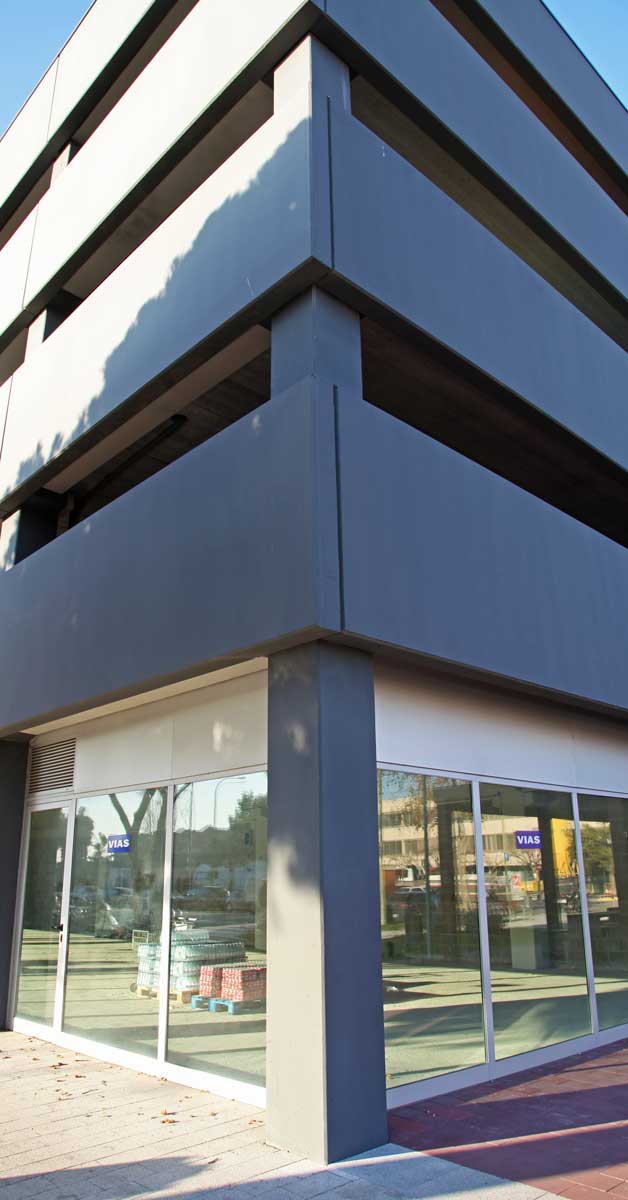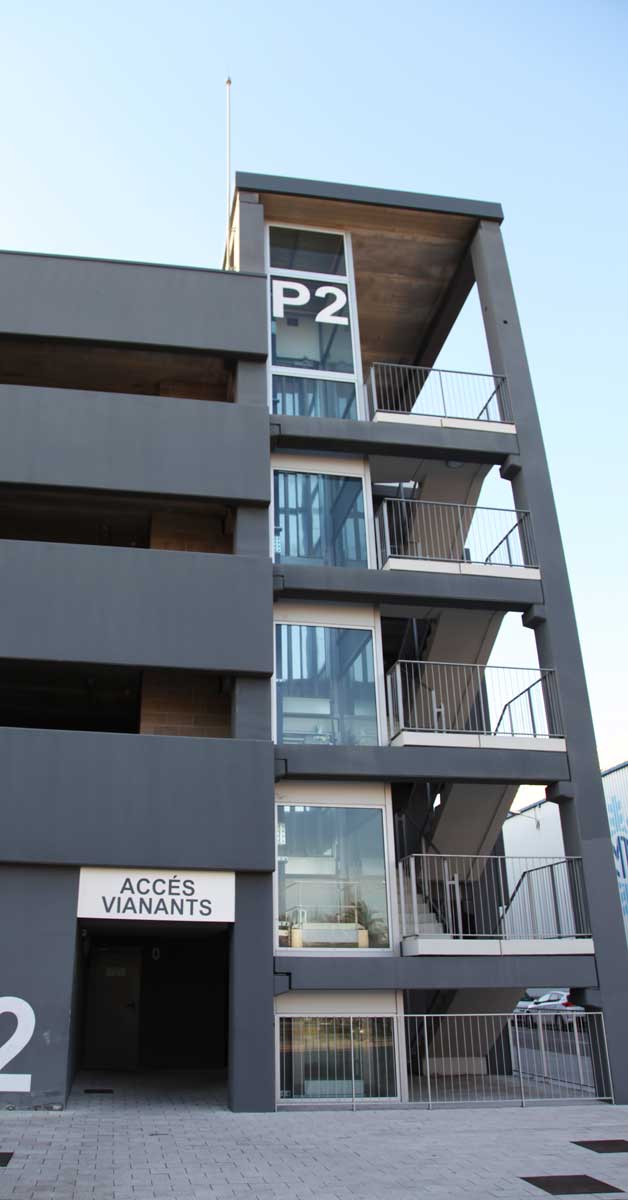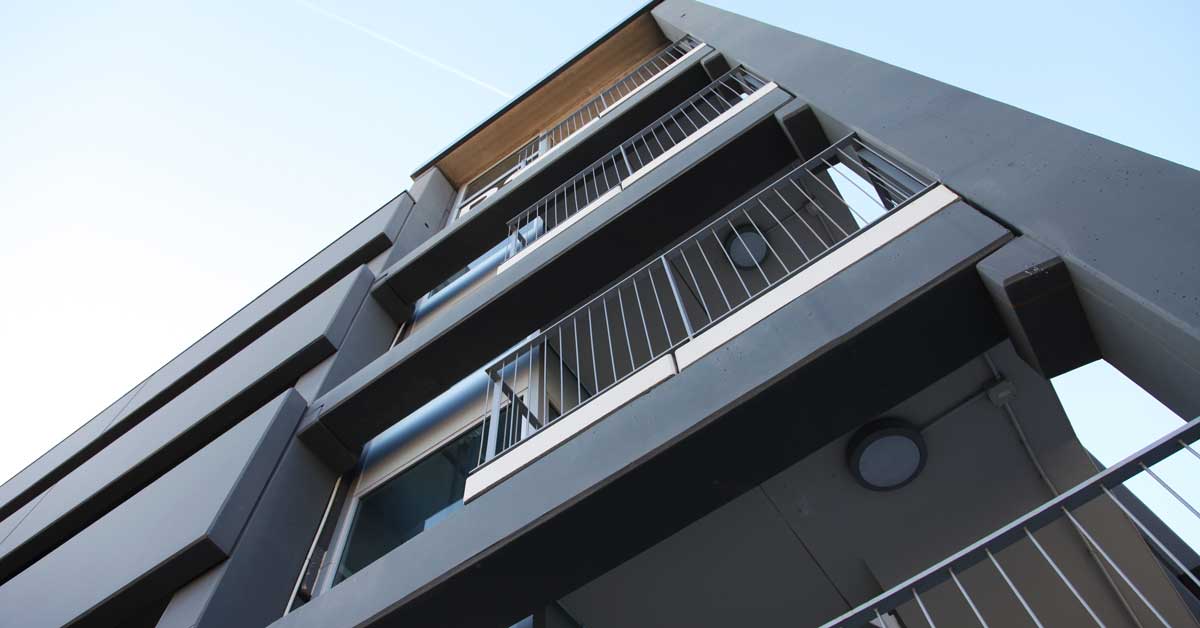Located on caller Major, the main arterial route to and from the campus and in the centre of the shopping area, the new Mercabarna car park has three floors dedicated to tourist parking. It also has a 700 m2 basement level for commercial use. In total, there are 305 new places that have become one of the essential elements of the new Mercabarna Mobility Plan, a project promoted by site management and the Association of Dealers that has been designed to adopt measures that facilitate the circulation and manoeuvring of trailers, trucks and vans, allowing pedestrians to walk with greater safety inside this large food store.
Given the end use of the installation, which is intended for vehicle parking, works have been focused on the fabrication and assembly of a set of aluminium enclosures with those already present in the structure. From access doors and facilities to the windows and glazing that make up the retail spaces.









