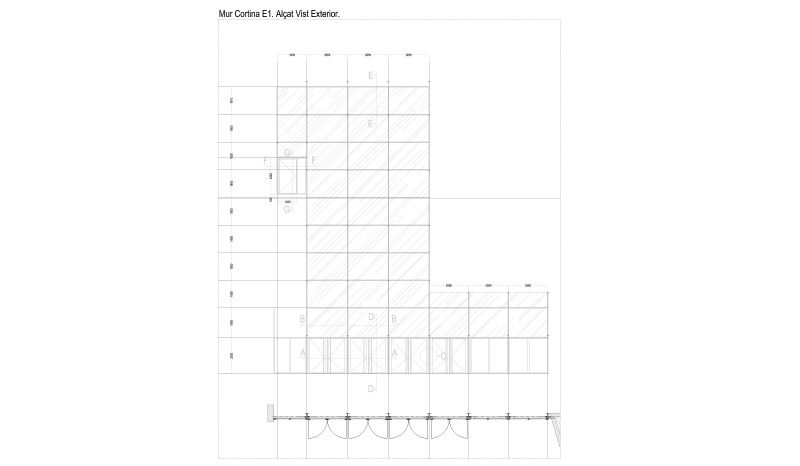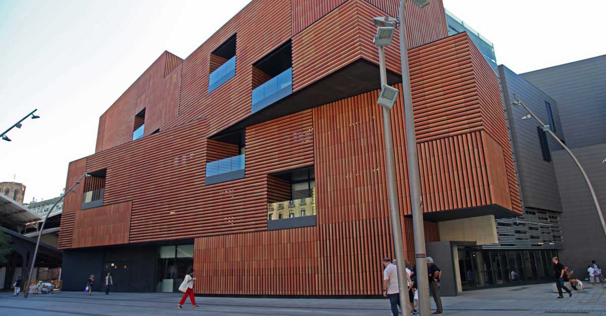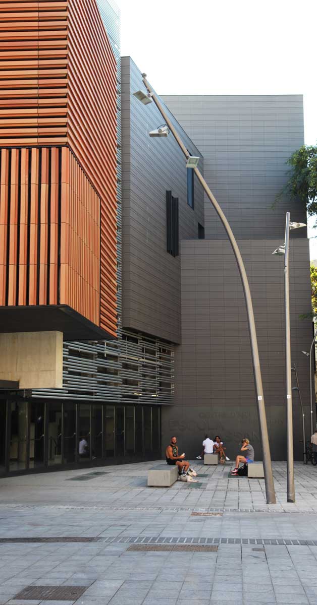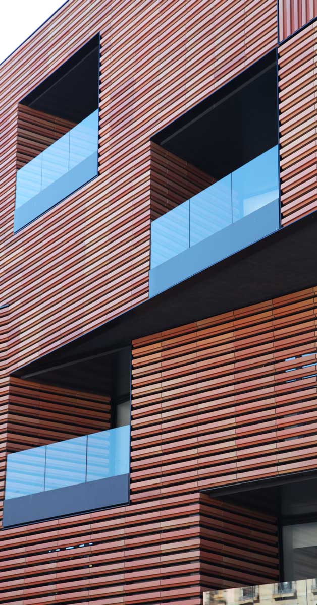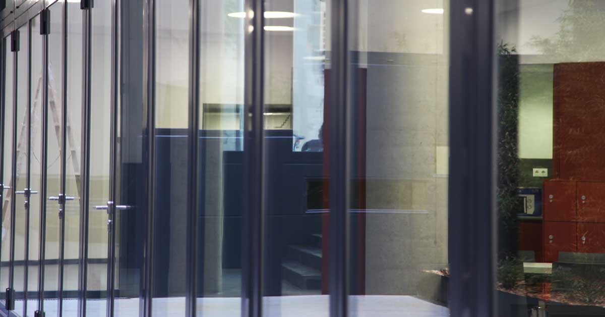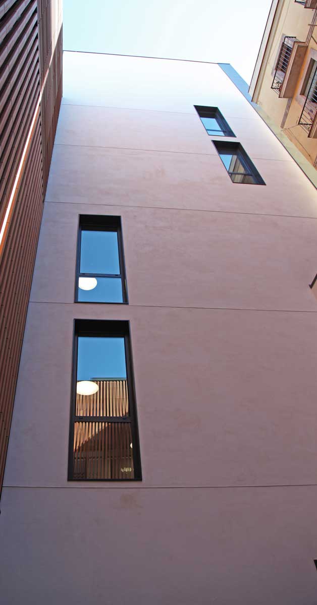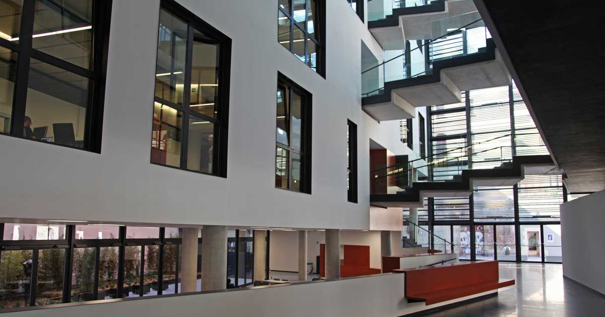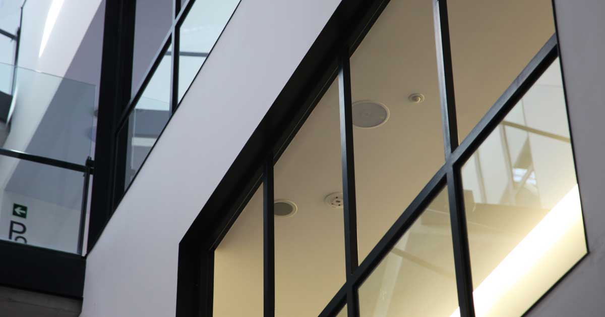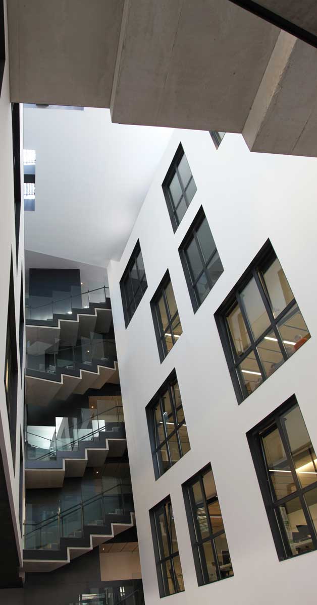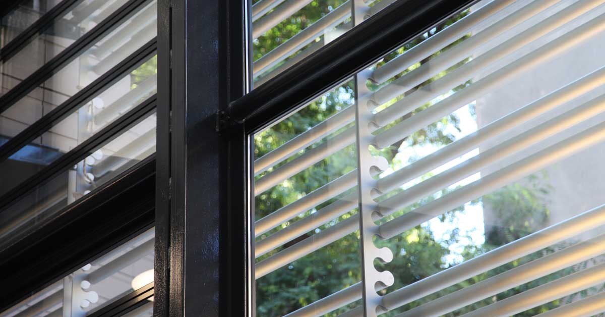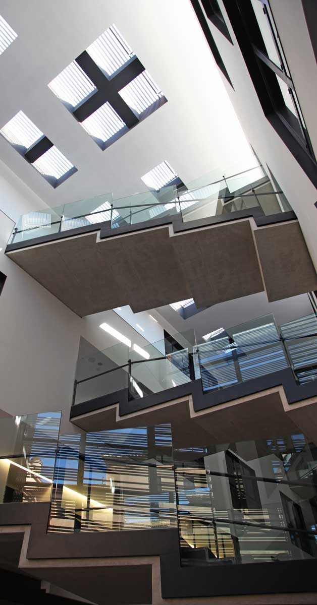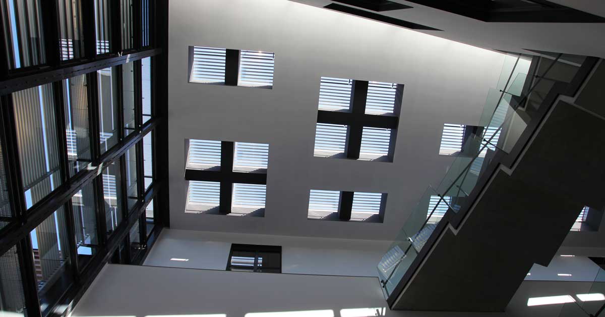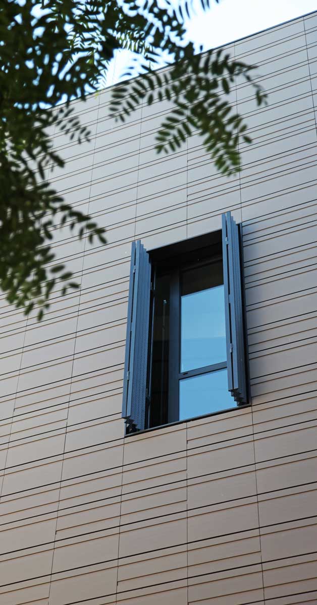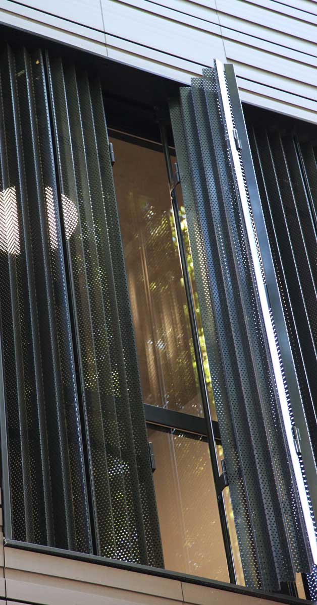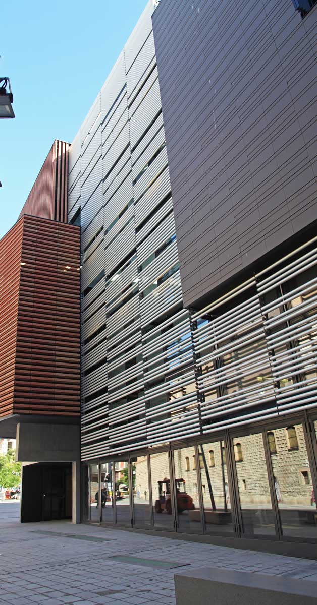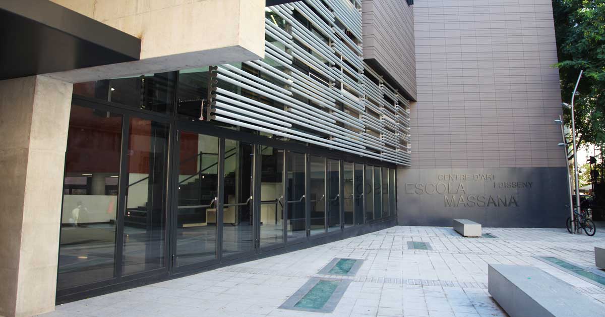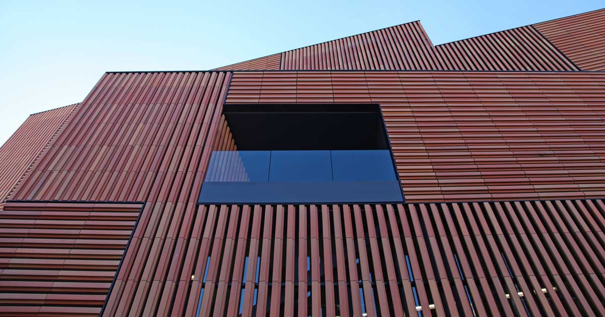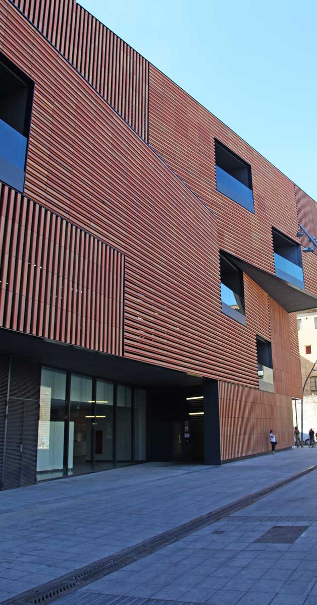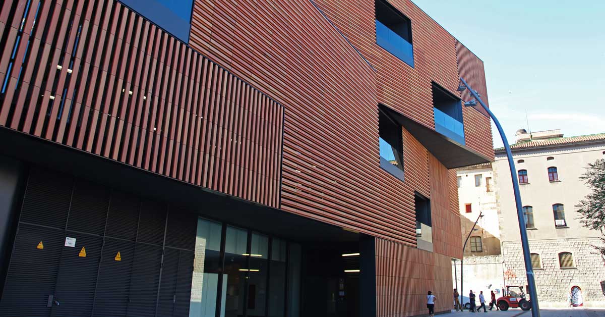The project is structured in two blocks: the first, facing onto the plaza Catalunya, houses the workshops and assembly hall, while the second faces onto the calle del Hospital and will house classrooms, offices and a library. From a structural perspective, the workshop zone is characterised by large cantilevers and the unique slabbing solution, which remain partly visible. As for the second zone, this is constructed by means of a system of pillars and solid reinforced concrete slabs. The building was designed with a series of terraces of varying sizes and a deck located on the fifth floor for a variety of activities in the open air.
GARCIA FAURA was tasked with fabricating and installing 1,775 square metres of aluminium enclosures and a total of 170 high technical performance windows and doors, with a sleek look and contemporary design. Particular attention was paid to these aspects of the project, for the building to be used for education in the arts and design. Works were concluded with the installation of a curtain wall zone and another zone equipped with solar protection comprising aluminium tubing.
