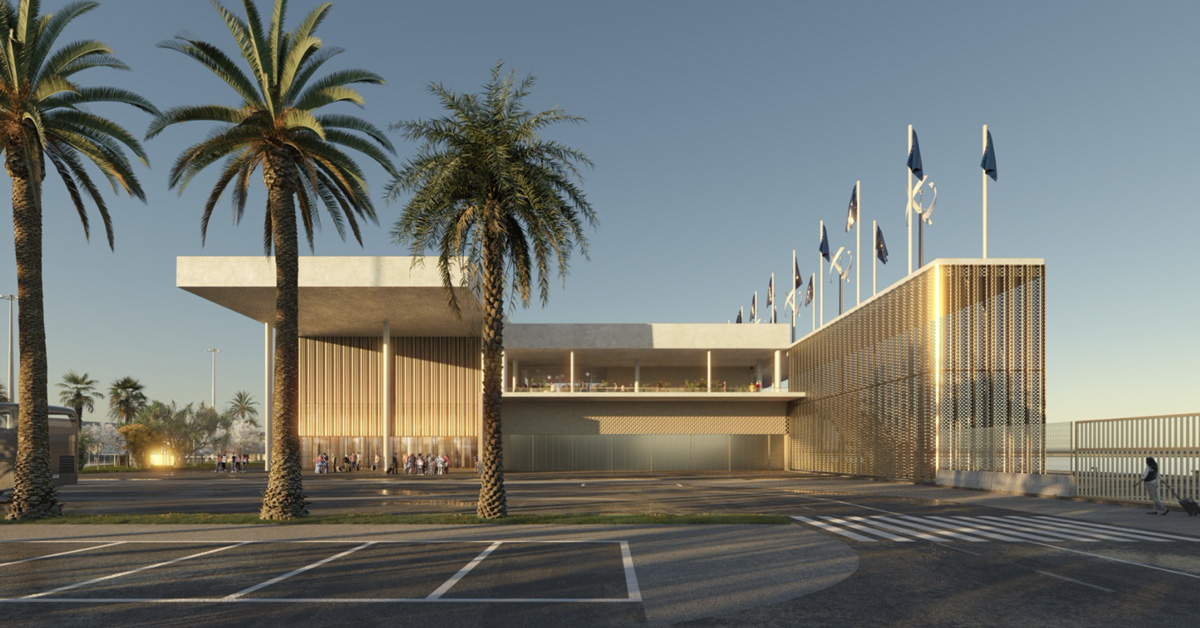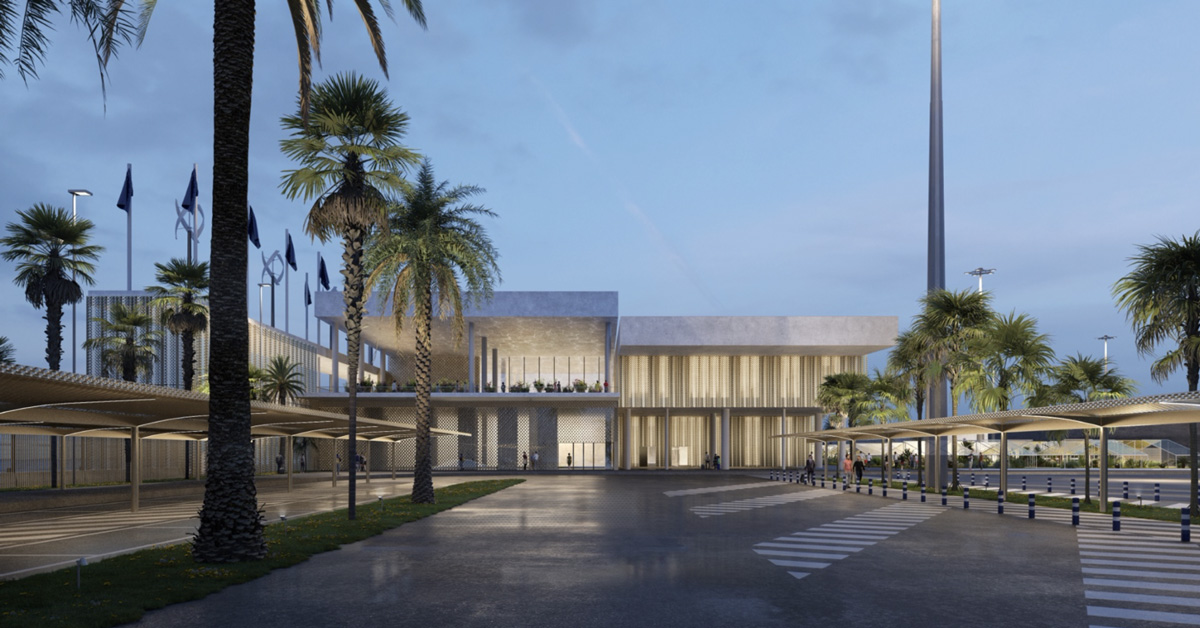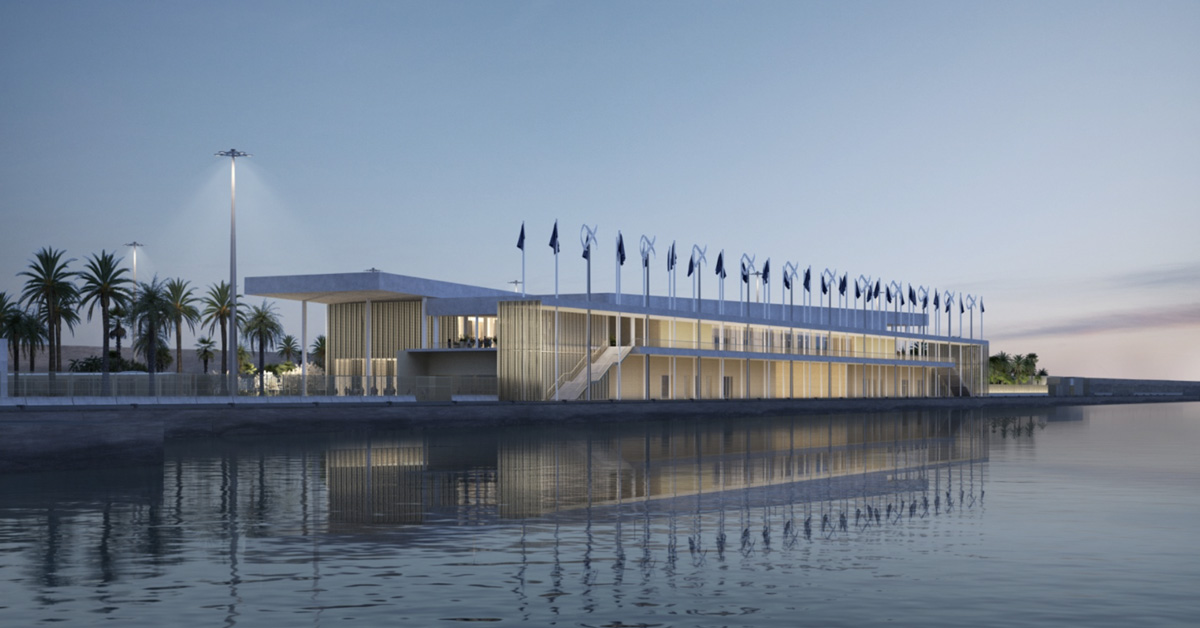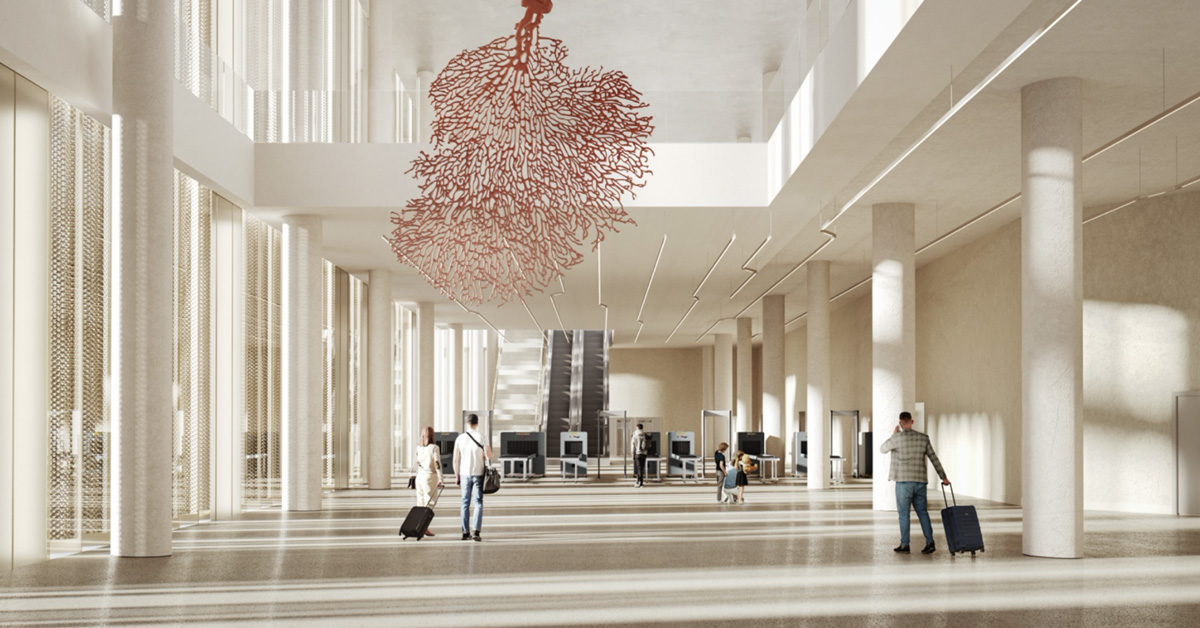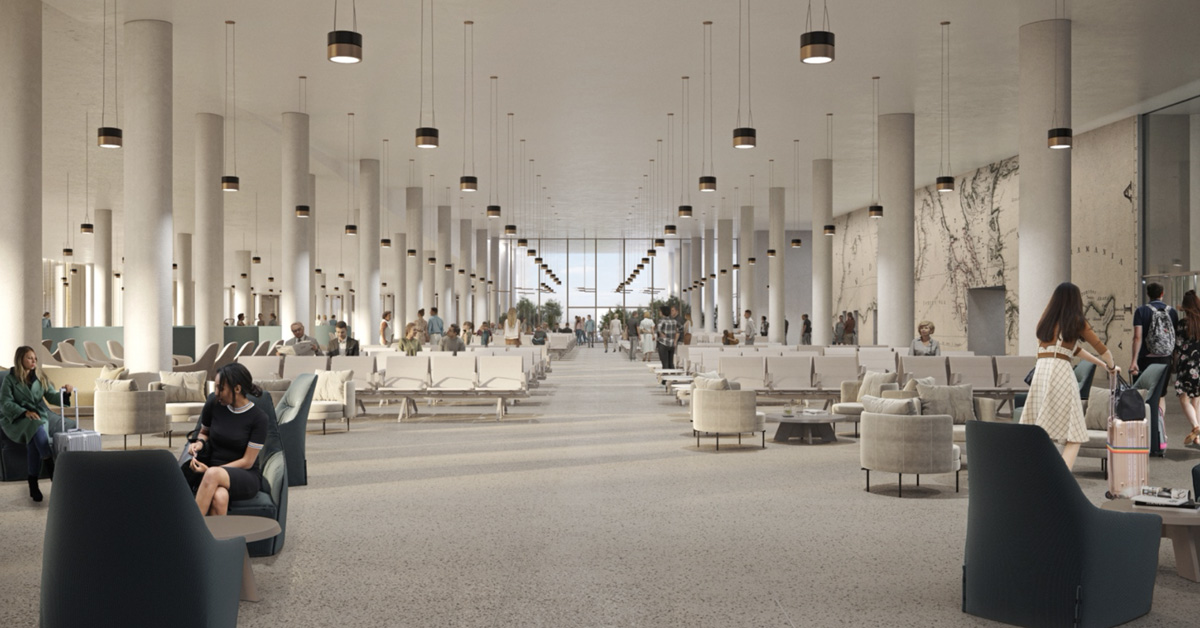Development, manufacture and installation of 3,800 square metres of curtain wall with large mullions to support the heights of the project (more than seven metres between anchors), forming the design with opaque areas with aluminium panels and viewing areas with glass.
Also installed are 2,000 square metres of double skin with aluminium metal mesh over a dressing room, also in aluminium, which will be fixed to the main curtain wall façade at an angle of 45 degrees to the façade plane.

