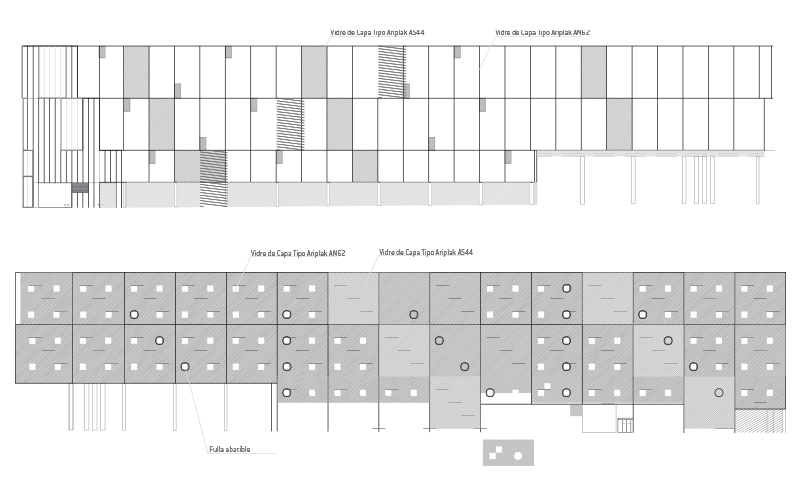Project from Albert and David Viaplana’s architect studio The glazing solutions clearly dominate the exterior view, with large solar control glass panels. It should be noted that although the facade was not planned to be modular, it was treated as such, being manufactured in a workshop with all the integrated elements, ready to be sent to the site for installation.
The special feature of this building is obviously its exterior aesthetic formed by a stepped modular facade over a highly unique curved structure. This light facade, treated as a modular wall, was developed by GARCIA FAURA’s Production, Technical and Installation Departments. In this way, each of the modules was manufactured completely in the workshop, ensuring a higher quality finish and providing a full guarantee in all production control processes in the factory. This allowed a faster and safer installation for the same project, aspects to which GARCIA FAURA attribute a great deal of importance.













