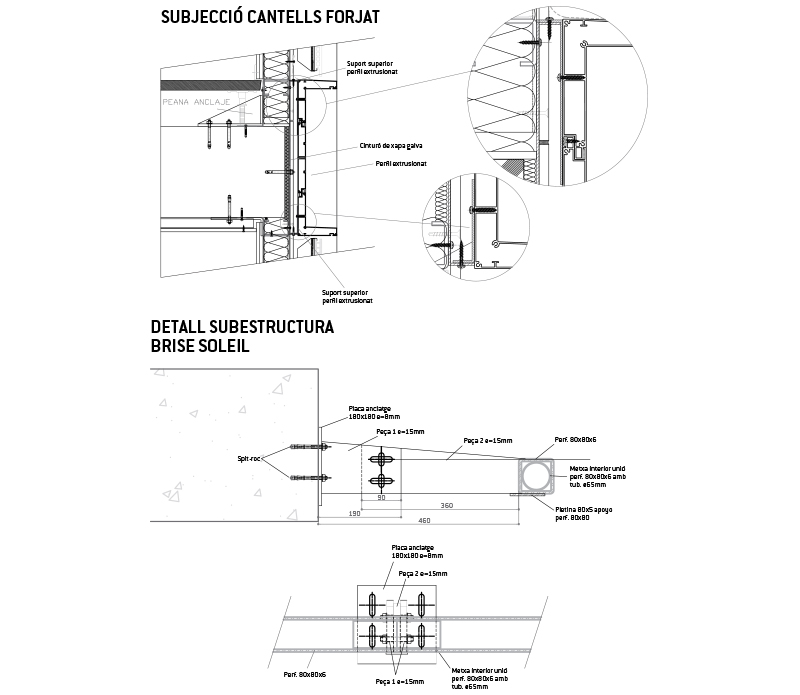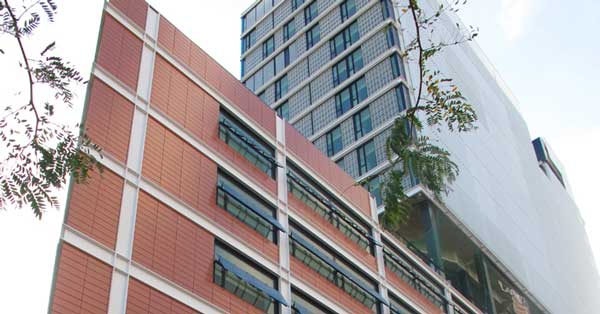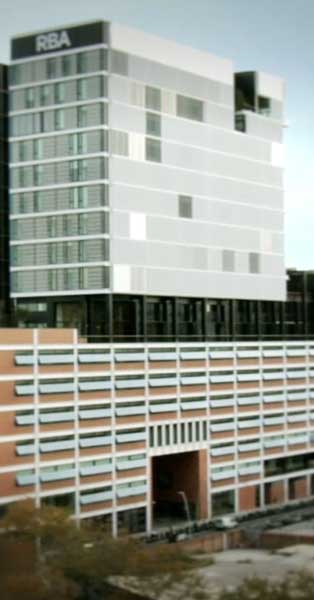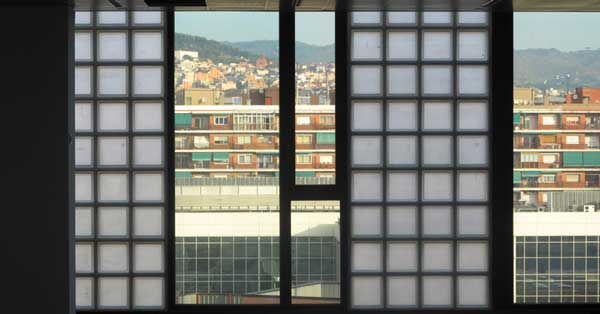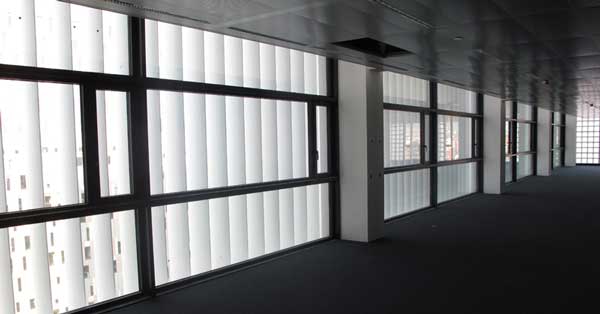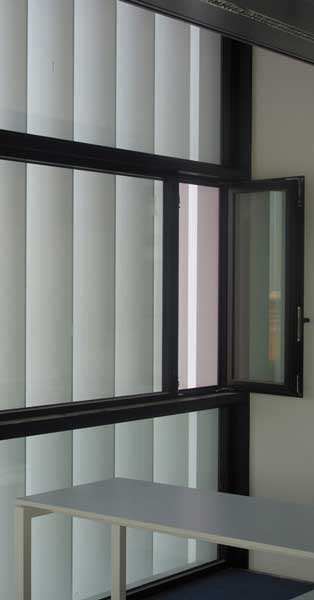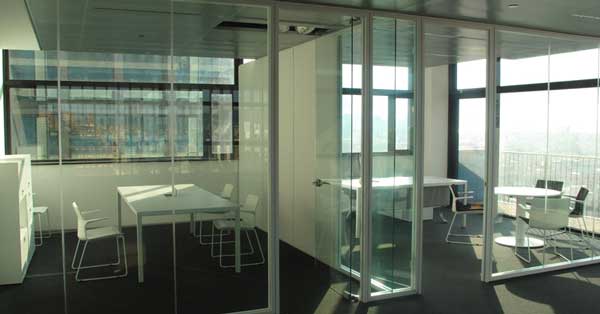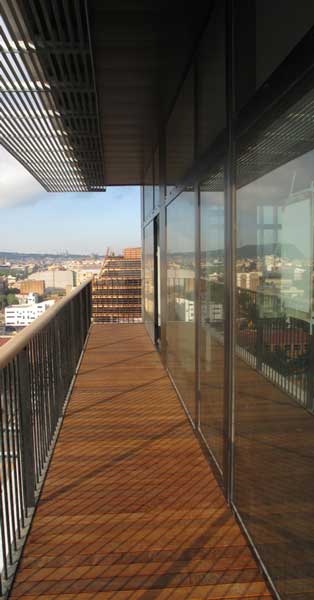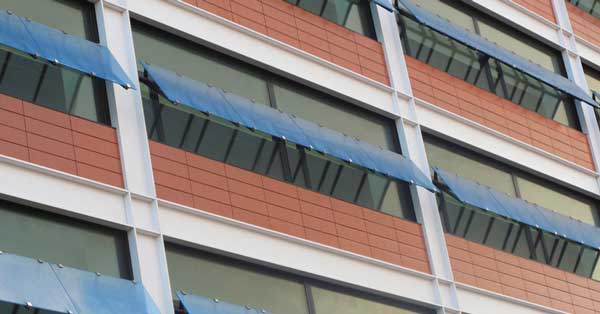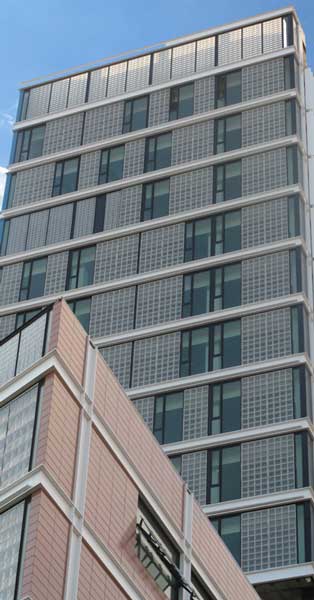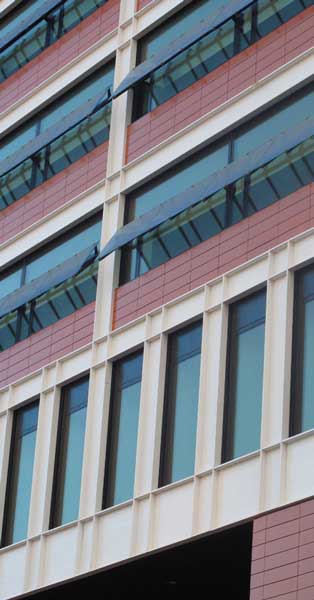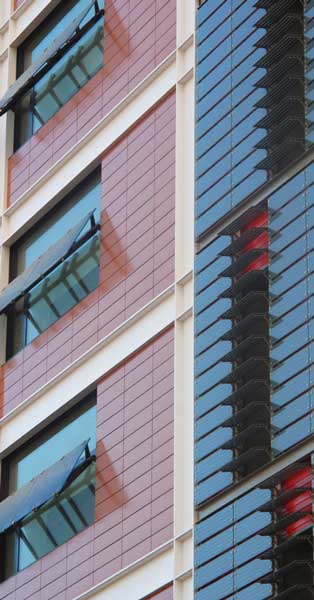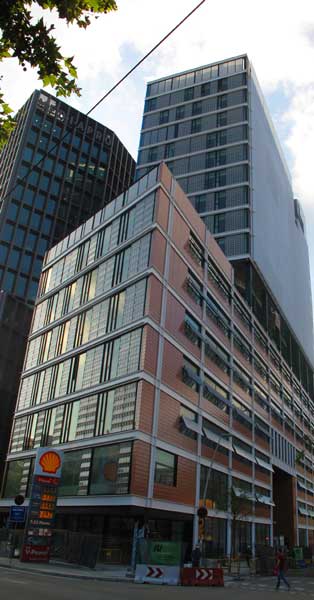Tower incorporating 2 separate bodies penned by the architects Josep Martorell, Oriol Bohigas and David Mackay. We fabricated a set of facades combining multiple materials in order to create a flexible skin. The non-wetted facade has a structural frame with white aluminium profiles extruded specifically for the work, based on the architects’ design.
The differentiating element of this building’s facade is a 60 cm high aluminium ‘U’ section, formed from 3 sections and developed by GARCIA FAURA. To install the profiling in the works, a large-dimension edge bracket was manufactured to support the structure of the ventilated facade sections and the aluminium itself. On the west facade, where the effects of the heat and the afternoon sunlight are more pronounced, the brise-soleil solution for each floor is particularly noteworthy, combined with screen-printed glass screens that protect the lightly tinted glass of the horizontal windows.
