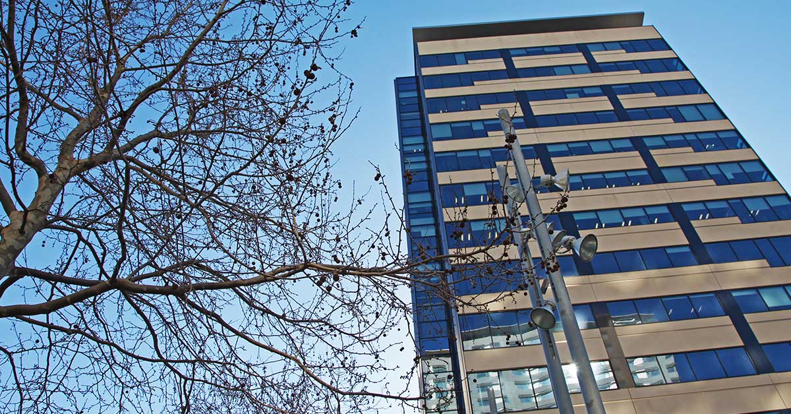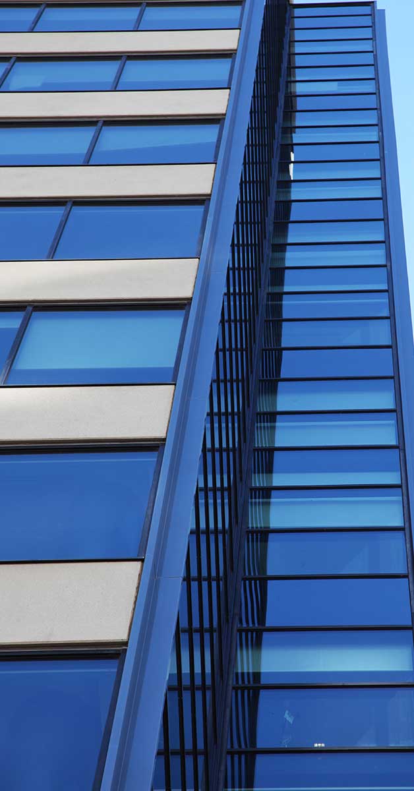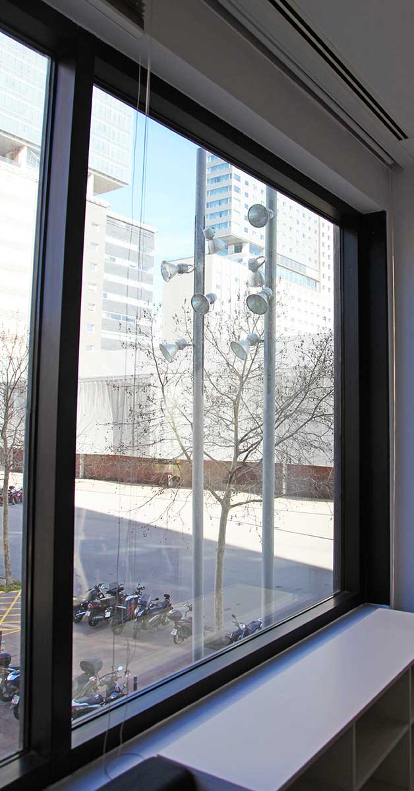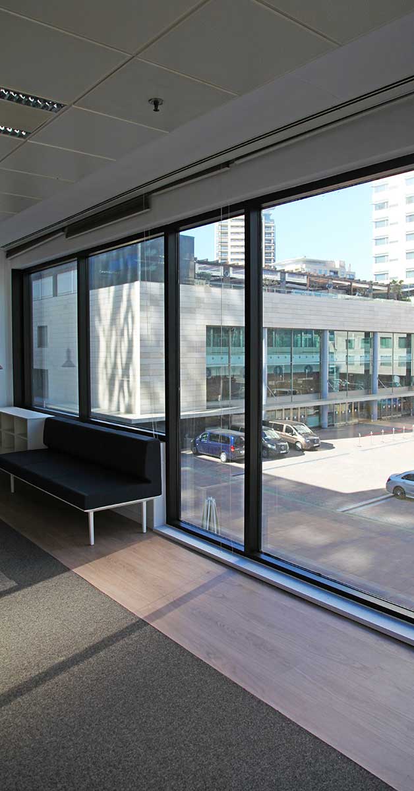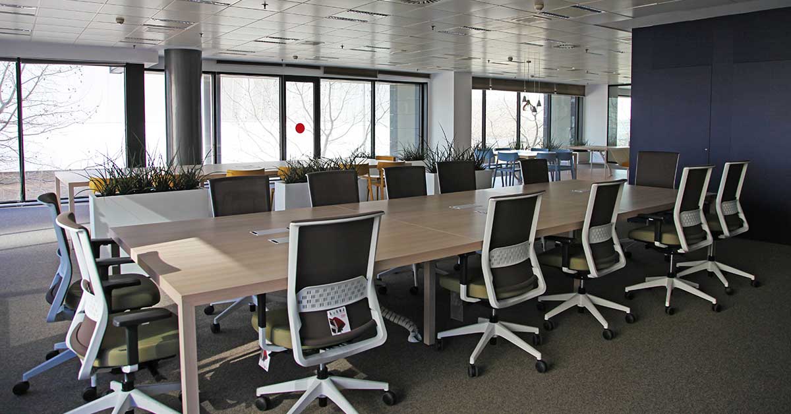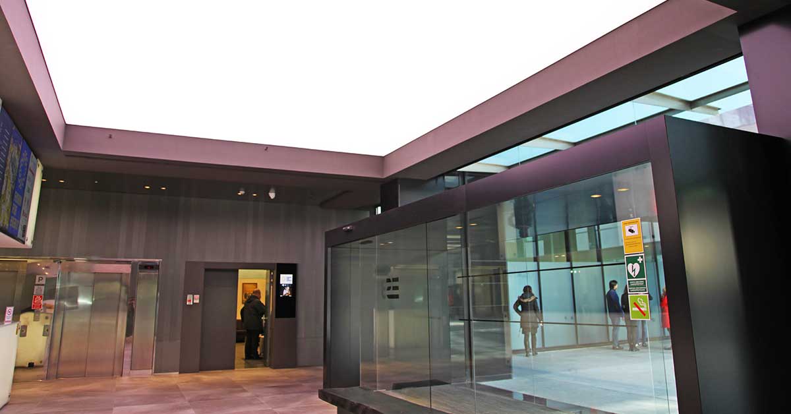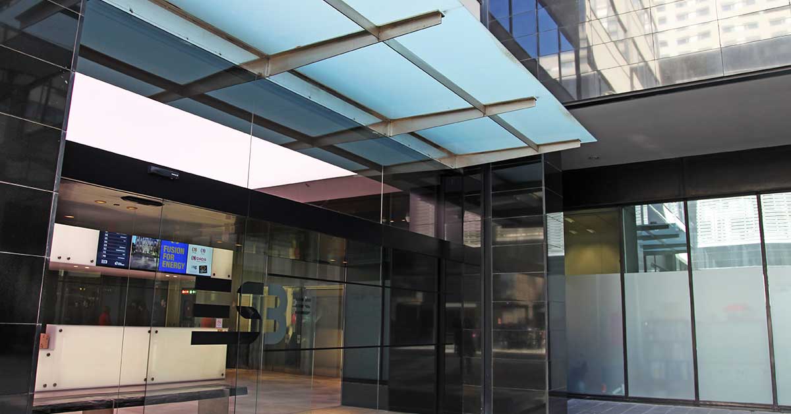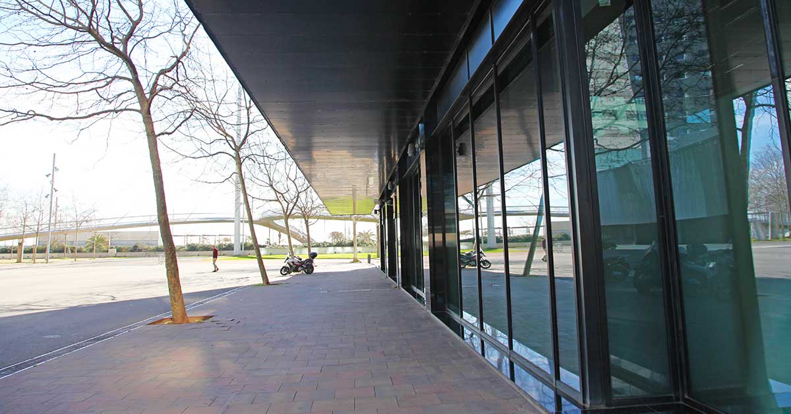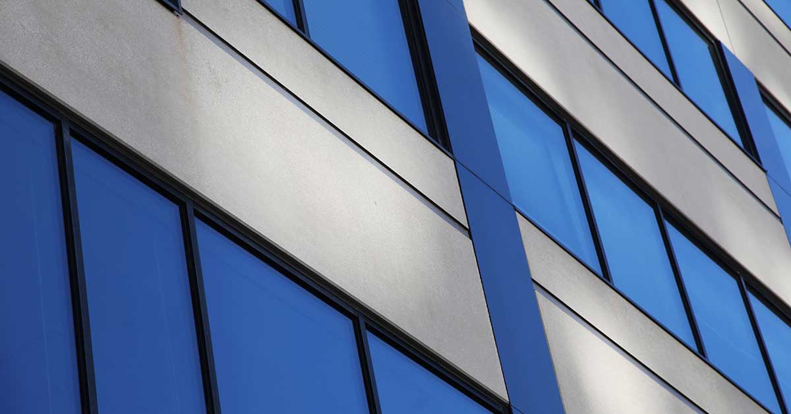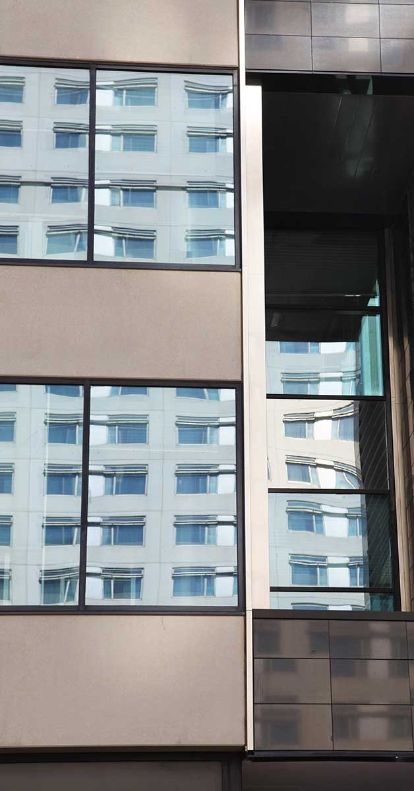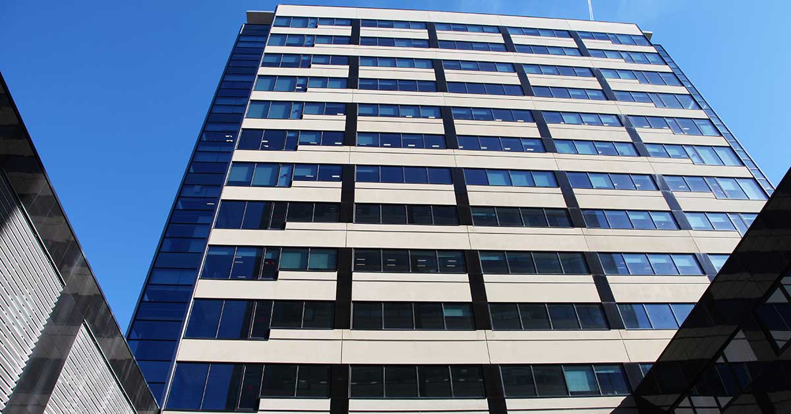Building for exclusive office use, with a surface area comprising communal elements of approximately 18,500 m2, distributed over 14 floors. The standard floor is rectangular in shape and the lift and facilities core is located in the centre section, allowing for greater efficiency in use. The curtain wall facade and the floor layout allows there to be a greater level of light over the entire property area. The building has a car park with a capacity for 244 vehicles and 59 motorcycle spaces.
GARCIA FAURA was tasked with replacing all of the curtain wall glazing units with the aim of improving the building’s thermal efficiency. To this end, all of the curtain wall plackets were removed, along with their press pieces, removing the existing glazing and installing the new units. The operation was repeated for each set of windows on all 14 floors of the building, for a total of approximately 4,000 square metres of glazing. Some plaquets were also replaced and the sealing of the modules located in the corners has been improved. Works were completed in accordance with the project requirements while still allowing for the maximum day-to-day operation of the offices in the building.

